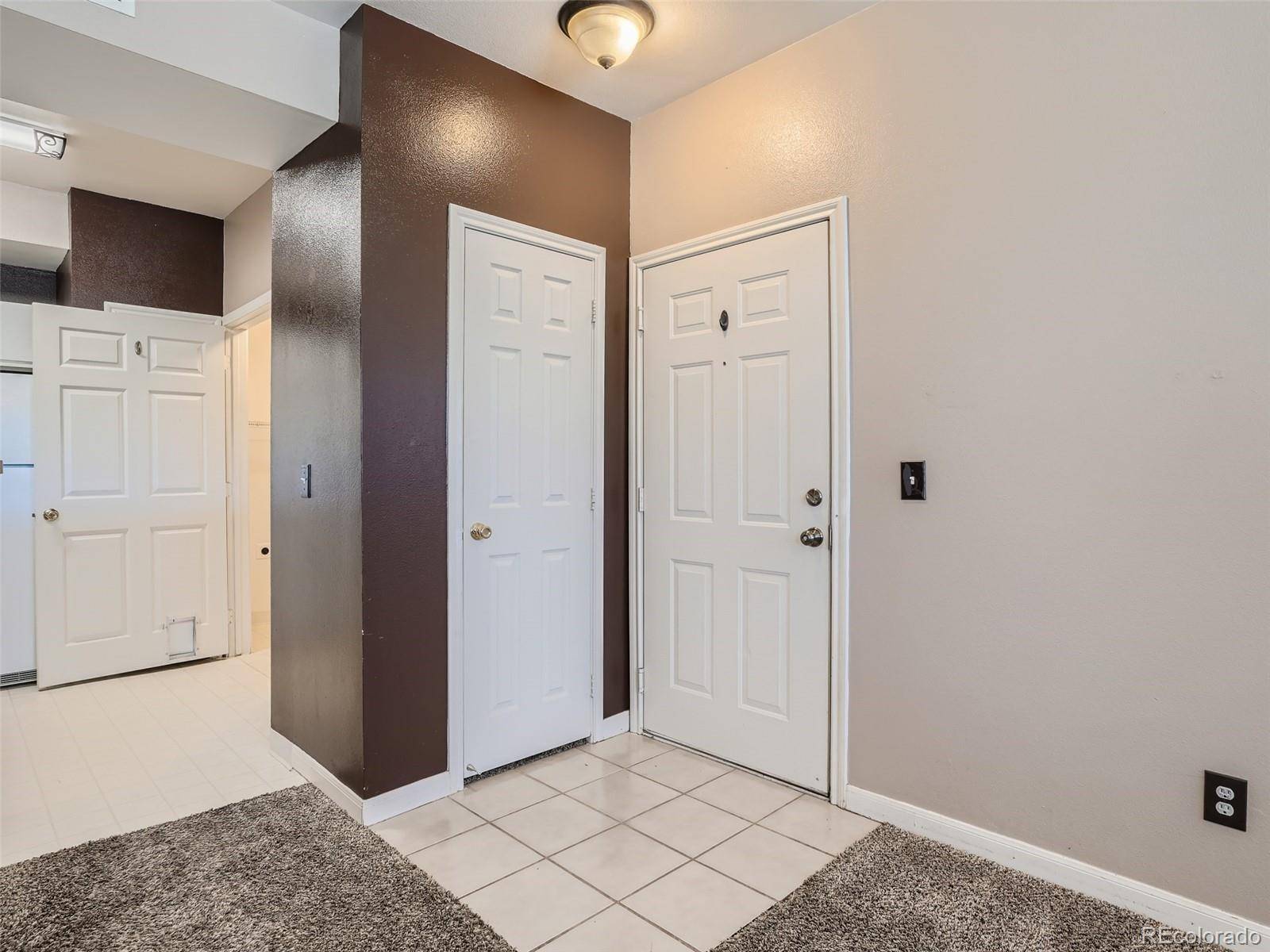For more information regarding the value of a property, please contact us for a free consultation.
12924 Ironstone WAY #203 Parker, CO 80134
Want to know what your home might be worth? Contact us for a FREE valuation!

Our team is ready to help you sell your home for the highest possible price ASAP
Key Details
Property Type Condo
Sub Type Condominium
Listing Status Sold
Purchase Type For Sale
Square Footage 1,038 sqft
Price per Sqft $298
Subdivision Ironstone Condominiums At Stroh Ranch
MLS Listing ID 7283174
Sold Date 11/22/23
Style Contemporary
Bedrooms 2
Full Baths 2
Condo Fees $338
HOA Fees $338/mo
HOA Y/N Yes
Abv Grd Liv Area 1,038
Year Built 2002
Annual Tax Amount $1,359
Tax Year 2022
Property Sub-Type Condominium
Source recolorado
Property Description
Welcome to a sought-after condo complex in Parker, offering both convenience and comfort. With easy access to public transportation and main highways, this location ensures smooth commuting.
This 2-bedroom, 2-bathroom condo features carpet flooring and an open, expansive floorplan that invites a sense of spaciousness. Natural sunlight fills the rooms, creating a warm and welcoming atmosphere.
Step onto the covered deck that overlooks a newly installed pond, providing a serene outdoor space. The kitchen offers easy access to a laundry closet and pantry, enhancing functionality. Laminate counters in the kitchen add a touch of practical elegance.
The nicely sized bedrooms provide versatile living and working opportunities, accommodating your lifestyle needs.
This condo presents an excellent opportunity. Don't miss the chance to be a part of this amazing community. Schedule a showing today to experience the comfort and convenience of this coveted condo complex in Parker.
Location
State CO
County Douglas
Rooms
Main Level Bedrooms 2
Interior
Interior Features Ceiling Fan(s), Eat-in Kitchen, Laminate Counters, Pantry, Smoke Free, Solid Surface Counters, Walk-In Closet(s)
Heating Forced Air, Natural Gas
Cooling Central Air
Flooring Carpet, Linoleum
Fireplace N
Appliance Cooktop, Dishwasher, Disposal, Microwave, Oven, Refrigerator
Exterior
Exterior Feature Balcony
Parking Features Asphalt
Fence None
Waterfront Description Pond
Roof Type Composition
Total Parking Spaces 2
Garage No
Building
Lot Description Borders Public Land, Near Public Transit
Foundation Block, Structural
Sewer Public Sewer
Level or Stories One
Structure Type Frame,Wood Siding
Schools
Elementary Schools Legacy Point
Middle Schools Sagewood
High Schools Ponderosa
School District Douglas Re-1
Others
Senior Community No
Ownership Individual
Acceptable Financing Cash, Conventional, FHA, VA Loan
Listing Terms Cash, Conventional, FHA, VA Loan
Special Listing Condition None
Pets Allowed Cats OK, Dogs OK
Read Less

© 2025 METROLIST, INC., DBA RECOLORADO® – All Rights Reserved
6455 S. Yosemite St., Suite 500 Greenwood Village, CO 80111 USA
Bought with Keller Williams Realty LLC



