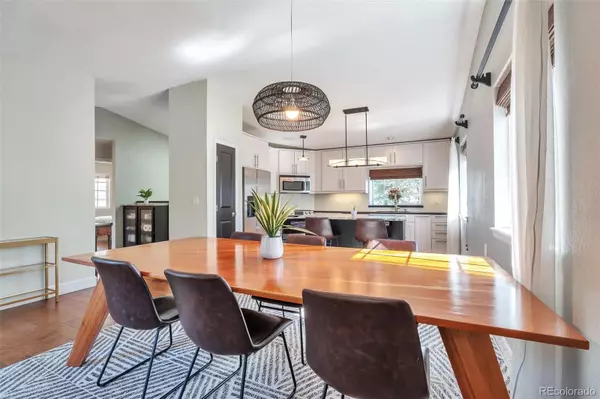For more information regarding the value of a property, please contact us for a free consultation.
6339 Xavier CT Arvada, CO 80003
Want to know what your home might be worth? Contact us for a FREE valuation!

Our team is ready to help you sell your home for the highest possible price ASAP
Key Details
Property Type Single Family Home
Sub Type Single Family Residence
Listing Status Sold
Purchase Type For Sale
Square Footage 1,664 sqft
Price per Sqft $372
Subdivision Arlington Meadows
MLS Listing ID 2449671
Sold Date 11/02/23
Bedrooms 3
Full Baths 1
Three Quarter Bath 1
HOA Y/N No
Abv Grd Liv Area 1,664
Originating Board recolorado
Year Built 1986
Annual Tax Amount $3,557
Tax Year 2022
Lot Size 4,356 Sqft
Acres 0.1
Property Description
Incredible Arlington Meadows home offers central location, 3 large bedrooms, 2 baths, & 2 living areas. Every space throughout this home feels spacious, has been updated & well thought out. Gleaming hardwood floors & tall ceilings give this home wonderful ambiance. The open kitchen flows into the dining/living room, making this an ideal floor plan for entertaining and spending time with family & friends. The gourmet kitchen has been fully updated to include stainless steel appliances, an island with storage drawers, overhang for seating, granite counters, pantry, under-counter lighting, atrium sink window, & soft close drawers & cabinets. From the kit/dining/living space, step out to the deck for grilling, relaxing, &/or hosting. The upper level also hosts two generously-sized bedrooms & a full bath with deep soaker tub. On the lower level you'll find big windows & light throughout. This area encompasses a sprawling living/rec room that can provide for multiple needs or hobbies & would be perfect for movie nights, games, exercise, office space, or simply unwinding after your day. The bedroom on this level is large, airy, & complete with a massive walk-in closet. Enjoy the spa style bath, which is thoughtfully laid out with double vanities, tile shower, & natural light. The laundry area provides great storage, including under the stairs, & washer & dryer are included. Upgraded electrical & new central A/C & furnace ensures you'll stay comfortable! Outside, the xeriscaped front not only offers low maintenance, but also adds amazing curb appeal. The backyard features newer landscaping, storage shed, multi zone sprinklers, and garden area (on sprinklers). This is a fantastic location & you can enjoy walkable areas and amenities such as Tennyson Knolls Park, King Soopers, dining, & more. Great home - don't miss viewing! If STR's are of interest, please note that Arvada allows. Virtually walk around this home - 3D tour: https://bit.ly/6339Xavier
Location
State CO
County Adams
Interior
Interior Features Ceiling Fan(s), Eat-in Kitchen, Entrance Foyer, Granite Counters, High Ceilings, Kitchen Island, Open Floorplan, Smart Thermostat, Smoke Free, Vaulted Ceiling(s), Walk-In Closet(s)
Heating Forced Air
Cooling Central Air
Flooring Tile, Wood
Fireplace Y
Appliance Dishwasher, Disposal, Dryer, Gas Water Heater, Microwave, Oven, Range, Refrigerator, Washer
Laundry In Unit, Laundry Closet
Exterior
Exterior Feature Balcony, Garden, Lighting, Private Yard, Rain Gutters
Parking Features Exterior Access Door, Lighted, Storage
Garage Spaces 2.0
Fence Full
Roof Type Architecural Shingle
Total Parking Spaces 2
Garage Yes
Building
Lot Description Landscaped, Level, Sprinklers In Rear
Sewer Public Sewer
Water Public
Level or Stories Split Entry (Bi-Level)
Structure Type Brick,Cement Siding,Frame
Schools
Elementary Schools Tennyson Knolls
Middle Schools Scott Carpenter
High Schools Westminster
School District Westminster Public Schools
Others
Senior Community No
Ownership Corporation/Trust
Acceptable Financing 1031 Exchange, Cash, Conventional, FHA, VA Loan
Listing Terms 1031 Exchange, Cash, Conventional, FHA, VA Loan
Special Listing Condition None
Read Less

© 2024 METROLIST, INC., DBA RECOLORADO® – All Rights Reserved
6455 S. Yosemite St., Suite 500 Greenwood Village, CO 80111 USA
Bought with Your Castle Real Estate Inc
GET MORE INFORMATION




