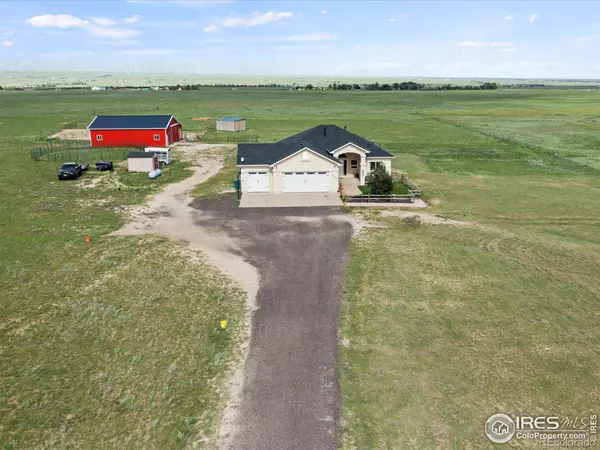For more information regarding the value of a property, please contact us for a free consultation.
6753 Otoole DR Calhan, CO 80808
Want to know what your home might be worth? Contact us for a FREE valuation!

Our team is ready to help you sell your home for the highest possible price ASAP
Key Details
Property Type Single Family Home
Sub Type Single Family Residence
Listing Status Sold
Purchase Type For Sale
Square Footage 3,381 sqft
Price per Sqft $206
Subdivision Landings Of Denmark
MLS Listing ID IR991138
Sold Date 10/13/23
Bedrooms 4
Full Baths 3
HOA Y/N No
Abv Grd Liv Area 1,755
Originating Board recolorado
Year Built 2004
Annual Tax Amount $1,763
Tax Year 2022
Lot Size 5.000 Acres
Acres 5.0
Property Description
PRICE REDUCED FROM ORIGINAL LIST PRICE by $41,000! Seller is paying for a new leach field, process in progress! Mountain views, horse property, an incredible shop, and a beautiful ranch-style 4 bedroom home with a finished basement and 5 acres of room to enjoy a country setting just minutes from conveniences like shopping! Featuring a gas stove, included stainless appliances, a large pantry, stone countertops, white cabinets in the kitchen, natural lighting and space to spread out, relax or entertain. The large 3 car garage has 8 foot doors and space to fit your tall and long trucks, but if it can't fit it there, the shop will hold it all. Shop has 70 amps of power, a kitchen space and a separate room that can be used for numerous things, storage overhead, the floor is mostly concrete for your workshop space and to store your toys or entertain! See floor plan. The shop/barn has an overhang outside for animals, and there's a loafing shed and another separate shed. Spacious ranch style house features an open concept, a gas fireplace, and is nicely laid out with 2 bedrooms and the laundry room on the main floor, and a finished basement which has a wet bar, a large family/rec room, 2 more bedrooms, one bedroom which could be a second primary room which has a large walk-in closet and access to the large shared full bathroom with double sinks and a linen closet inside the bathroom. The west facing orientation provides sunshine in the mornings for coffee on the deck and shade in the summer afternoons. Stucco exterior is approximatley 4 years old, roof is only 1 year old, New garage door opener, most light fixtures are brand new and garage door opener is new. Well permit that allows up to 2 domestic animals in addition to lawn and garden irrigation for 3500 square feet. All information deemed reliable but is not guaranteed, buyers/agents to verify information including but not limited to use, zoning, schools, square footage, & well permit.
Location
State CO
County El Paso
Zoning RR-5
Rooms
Basement Full
Main Level Bedrooms 2
Interior
Interior Features Five Piece Bath, Open Floorplan, Pantry, Primary Suite, Vaulted Ceiling(s), Walk-In Closet(s), Wet Bar
Heating Forced Air, Propane
Cooling Evaporative Cooling
Flooring Tile
Fireplaces Type Gas, Living Room
Fireplace N
Appliance Bar Fridge, Dishwasher, Dryer, Microwave, Oven, Refrigerator, Washer
Laundry In Unit
Exterior
Garage Oversized Door, RV Access/Parking
Garage Spaces 3.0
Fence Fenced, Partial
Utilities Available Cable Available, Electricity Available
View Mountain(s), Plains
Roof Type Composition
Total Parking Spaces 3
Garage Yes
Building
Lot Description Level
Sewer Septic Tank
Water Well
Level or Stories One
Structure Type Stucco,Wood Frame
Schools
Elementary Schools Ellicott
Middle Schools Ellicott
High Schools Ellicott
School District Ellicott 22
Others
Ownership Individual
Acceptable Financing Cash, Conventional, FHA, VA Loan
Listing Terms Cash, Conventional, FHA, VA Loan
Read Less

© 2024 METROLIST, INC., DBA RECOLORADO® – All Rights Reserved
6455 S. Yosemite St., Suite 500 Greenwood Village, CO 80111 USA
Bought with CO-OP Non-IRES
GET MORE INFORMATION




