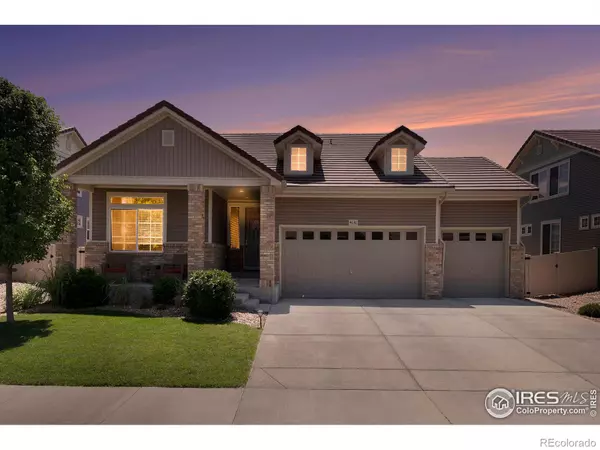For more information regarding the value of a property, please contact us for a free consultation.
4636 Vinewood WAY Johnstown, CO 80534
Want to know what your home might be worth? Contact us for a FREE valuation!

Our team is ready to help you sell your home for the highest possible price ASAP
Key Details
Property Type Single Family Home
Sub Type Single Family Residence
Listing Status Sold
Purchase Type For Sale
Square Footage 3,212 sqft
Price per Sqft $182
Subdivision Thompson River Ranch Amd, Jstn
MLS Listing ID IR992457
Sold Date 10/06/23
Bedrooms 4
Full Baths 4
HOA Y/N No
Abv Grd Liv Area 1,752
Originating Board recolorado
Year Built 2017
Annual Tax Amount $4,722
Tax Year 2022
Lot Size 6,098 Sqft
Acres 0.14
Property Description
This stunning 4 bed, 4 bath home is full of great light and ready for you to call home. It features a beautiful, bright kitchen along with an open floor plan. The granite counters, eat-in island, and dining room create a perfect space for entertaining. There is a family room on each level and a fully fenced-in backyard to go with your new hot tub! The kitchenette in the basement is also incredibly functional and makes this house just perfect. The upper level offers a private suite with bedroom, full bathroom and living room. This multi level home boasts a 3 space, attached garage. A large, grassy park within walking distance also offers plenty of outdoor fun. Thompson River Ranch is conveniently located south of the Promenade Shops at Centerra in Loveland. It is a serene and beautiful community where residents enjoy majestic mountain backdrops. It offers an abundance of amenities with an outdoor pool, clubhouse, parks and trails, a disc golf course, and community events. The community offers an active lifestyle while remaining convenient to major roads for travel, minutes from shopping centers, and surrounded by quality schools from the Thompson School District. Come see it today!
Location
State CO
County Larimer
Zoning RES
Rooms
Basement Full
Main Level Bedrooms 2
Interior
Interior Features Eat-in Kitchen, Kitchen Island, Open Floorplan, Walk-In Closet(s)
Heating Forced Air
Cooling Ceiling Fan(s), Central Air
Flooring Vinyl
Fireplace N
Appliance Dishwasher, Dryer, Microwave, Oven, Refrigerator, Washer
Laundry In Unit
Exterior
Exterior Feature Spa/Hot Tub
Parking Features Oversized
Garage Spaces 3.0
Utilities Available Electricity Available, Natural Gas Available
View City
Roof Type Composition
Total Parking Spaces 3
Garage Yes
Building
Lot Description Sprinklers In Front
Sewer Public Sewer
Water Public
Level or Stories One
Structure Type Wood Frame
Schools
Elementary Schools Other
Middle Schools Other
High Schools Mountain View
School District Thompson R2-J
Others
Ownership Individual
Acceptable Financing Cash, Conventional, FHA, VA Loan
Listing Terms Cash, Conventional, FHA, VA Loan
Read Less

© 2025 METROLIST, INC., DBA RECOLORADO® – All Rights Reserved
6455 S. Yosemite St., Suite 500 Greenwood Village, CO 80111 USA
Bought with Windermere Fort Collins



