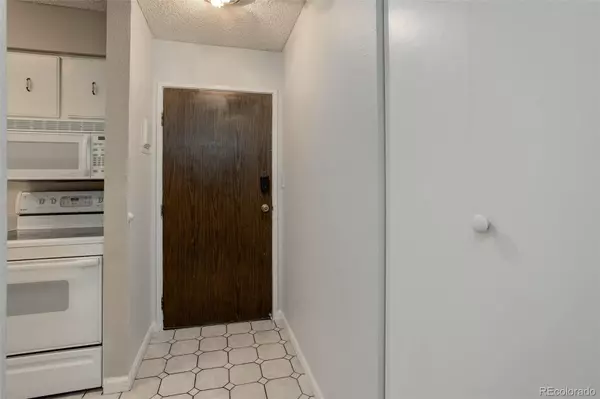For more information regarding the value of a property, please contact us for a free consultation.
7335 E Quincy AVE #307 Denver, CO 80237
Want to know what your home might be worth? Contact us for a FREE valuation!

Our team is ready to help you sell your home for the highest possible price ASAP
Key Details
Property Type Condo
Sub Type Condominium
Listing Status Sold
Purchase Type For Sale
Square Footage 967 sqft
Price per Sqft $200
Subdivision Whispering Pines West
MLS Listing ID 5809622
Sold Date 09/29/23
Style Contemporary
Bedrooms 2
Full Baths 2
Condo Fees $482
HOA Fees $482/mo
HOA Y/N Yes
Abv Grd Liv Area 967
Originating Board recolorado
Year Built 1971
Annual Tax Amount $948
Tax Year 2022
Property Description
A great investment property with rent at $1,700 or a primary residence, this updated condo is located near DTC, I-25, I-225, light rail, and bus, an ideal location to get anywhere in metro Denver quickly and easily. On the coveted third floor (only 1 1/2 flights up) there is no one above you so you can always enjoy a quiet night's sleep. The condo is move-in ready with brand new carpet and paint. Laminate wood flooring in the open floor plan living room and tile in the kitchen and dining area make maintenance easy. The HOA fee includes heat, air conditioning, and water as well as maintenance of the building & insurance . There is a covered parking spot and plenty of open parking for additional vehicles. A private storage closet is located in the large, shared laundry room on the lower level. The clubhouse features an indoor/outdoor swimming pool, exercise room, tennis courts & party room available for rental. It's a winning combination of location, amenities and price. Whether as a personal residence or as an investment property, make it yours today!!!!
Location
State CO
County Denver
Zoning R-2-A
Rooms
Main Level Bedrooms 2
Interior
Interior Features Built-in Features, Ceiling Fan(s), Laminate Counters, Smoke Free
Heating Forced Air
Cooling Central Air
Flooring Carpet, Tile, Wood
Fireplace N
Appliance Dishwasher, Disposal, Microwave, Oven, Range, Refrigerator, Self Cleaning Oven
Laundry Common Area
Exterior
Exterior Feature Balcony
Parking Features Asphalt
Utilities Available Cable Available, Electricity Connected, Natural Gas Not Available, Phone Available
Roof Type Unknown
Total Parking Spaces 2
Garage No
Building
Sewer Public Sewer
Water Public
Level or Stories One
Structure Type Concrete, Stucco
Schools
Elementary Schools Southmoor
Middle Schools Hamilton
High Schools Thomas Jefferson
School District Denver 1
Others
Senior Community No
Ownership Corporation/Trust
Acceptable Financing Cash
Listing Terms Cash
Special Listing Condition None
Pets Allowed Cats OK, Dogs OK
Read Less

© 2024 METROLIST, INC., DBA RECOLORADO® – All Rights Reserved
6455 S. Yosemite St., Suite 500 Greenwood Village, CO 80111 USA
Bought with Home Song Realty
GET MORE INFORMATION




