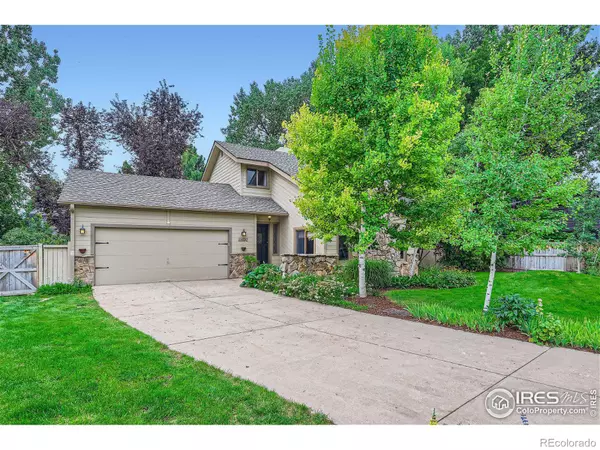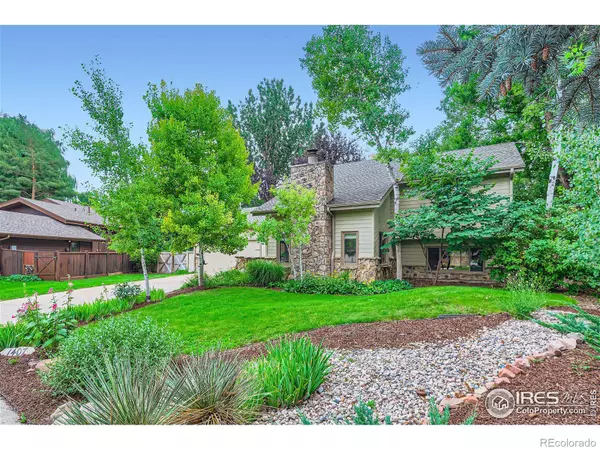For more information regarding the value of a property, please contact us for a free consultation.
1407 Osprey CT Fort Collins, CO 80525
Want to know what your home might be worth? Contact us for a FREE valuation!

Our team is ready to help you sell your home for the highest possible price ASAP
Key Details
Property Type Single Family Home
Sub Type Single Family Residence
Listing Status Sold
Purchase Type For Sale
Square Footage 2,562 sqft
Price per Sqft $272
Subdivision Stonehenge
MLS Listing ID IR993160
Sold Date 09/28/23
Style Contemporary
Bedrooms 3
Full Baths 2
Half Baths 1
Condo Fees $89
HOA Fees $7/ann
HOA Y/N Yes
Abv Grd Liv Area 2,159
Originating Board recolorado
Year Built 1977
Annual Tax Amount $3,003
Tax Year 2022
Lot Size 9,147 Sqft
Acres 0.21
Property Description
Welcome to the highly sought-after Stonehenge-Parkwood community, surrounded by lush trees and vibrant flowers. This enchanting property on a peaceful cul de sac boasts mature landscaping, creating a welcoming ambiance. Step inside the light-filled home to find a custom-designed floor plan with four inviting living areas. The two-story vaulted ceiling sunroom with a wood-burning stove offers delightful views of the private yard. The large open kitchen and dining area feature custom cabinetry made by a local artisan. A sunken living room with a stone pellet stove provides a cozy retreat. The garden level with large windows is perfect for unwinding in the TV and game room, ideal for family gatherings. The basement accommodates a versatile fourth bedroom or recreational space. Custom upgrades include all-wood alder doors with new trim made from recycled wood, wrought iron railings, and beautiful LVP wood flooring add sophistication to this inviting home. The Master Bedroom is set apart for privacy and features an updated bathroom with a jetted tub for a serene retreat. Two upper bedrooms share a bathroom. The expansive yard is perfect for patio dining and outdoor activities. The side yard offers a delightful xeriscape garden and a private seating area with a fire pit. Enjoy amenities like a neighborhood pool, tennis courts, parks, and trails within walking distance. With easy access to schools, shopping centers, and recreational facilities, embrace the active lifestyle this community offers. Don't miss the opportunity to make this exceptional property your forever home, embracing comfort, elegance, and community living. Your dream of a forever home awaits!
Location
State CO
County Larimer
Zoning RL
Rooms
Basement Crawl Space, Full
Interior
Interior Features Eat-in Kitchen, Open Floorplan, Vaulted Ceiling(s), Walk-In Closet(s)
Heating Forced Air, Radiant, Wood Stove
Cooling Central Air, Evaporative Cooling
Fireplaces Type Pellet Stove
Equipment Satellite Dish
Fireplace N
Appliance Dishwasher, Microwave, Oven, Refrigerator
Laundry In Unit
Exterior
Garage Spaces 2.0
Fence Fenced
Utilities Available Cable Available, Electricity Available, Internet Access (Wired), Natural Gas Available
Roof Type Composition
Total Parking Spaces 2
Garage Yes
Building
Lot Description Cul-De-Sac
Sewer Public Sewer
Water Public
Level or Stories Three Or More
Structure Type Wood Frame
Schools
Elementary Schools Riffenburgh
Middle Schools Lesher
High Schools Fort Collins
School District Poudre R-1
Others
Ownership Individual
Acceptable Financing Cash, Conventional
Listing Terms Cash, Conventional
Read Less

© 2024 METROLIST, INC., DBA RECOLORADO® – All Rights Reserved
6455 S. Yosemite St., Suite 500 Greenwood Village, CO 80111 USA
Bought with C3 Real Estate Solutions, LLC
GET MORE INFORMATION




