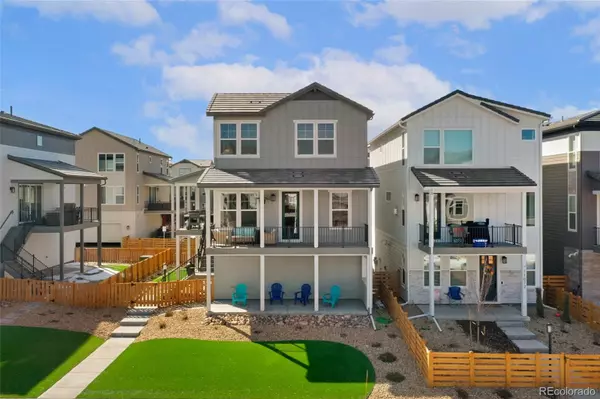For more information regarding the value of a property, please contact us for a free consultation.
11088 Shining Star CIR Parker, CO 80134
Want to know what your home might be worth? Contact us for a FREE valuation!

Our team is ready to help you sell your home for the highest possible price ASAP
Key Details
Property Type Single Family Home
Sub Type Single Family Residence
Listing Status Sold
Purchase Type For Sale
Square Footage 2,319 sqft
Price per Sqft $280
Subdivision Stepping Stone
MLS Listing ID 3730768
Sold Date 08/25/23
Bedrooms 3
Full Baths 1
Half Baths 1
Three Quarter Bath 1
Condo Fees $190
HOA Fees $190/mo
HOA Y/N Yes
Abv Grd Liv Area 2,319
Originating Board recolorado
Year Built 2022
Annual Tax Amount $1,419
Tax Year 2022
Lot Size 4,791 Sqft
Acres 0.11
Property Description
Remarkable newer construction home in the highly sought after Stepping Stone neighborhood! With 3 bedrooms and 2.5 bathrooms, this turn-key property offers everything you could want in a modern home. Step inside to find a beautifully updated interior with vinyl plank flooring throughout, showcasing the home's impeccable design. The kitchen boasts quartz countertops, a center island, a large pantry, and stainless steel appliances with a gas range, making it perfect for both entertaining and everyday living. Warm up by the cozy gas fireplace in the living room or utilize the main level's dedicated home office. Head upstairs to the second level loft area that provides additional living space. The light and bright primary suite features an ensuite bathroom with dual sinks and a spacious walk-in closet. Enjoy stunning north and east views from any of the four patios, ideal for outdoor relaxation or dining. With a low maintenance Xeroscape yard featuring turf, you can enjoy a beautiful landscape without the upkeep. This smart home is perfect for those who desire convenience and efficiency. Don't miss out on the opportunity to make this beautiful property your new home!
Location
State CO
County Douglas
Zoning SFR
Interior
Interior Features Audio/Video Controls, Built-in Features, High Ceilings, High Speed Internet, Kitchen Island, Open Floorplan, Pantry, Quartz Counters, Smart Lights, Smart Thermostat, Walk-In Closet(s), Wired for Data
Heating Forced Air
Cooling Central Air
Flooring Carpet, Tile, Vinyl, Wood
Fireplaces Number 1
Fireplaces Type Family Room, Gas Log
Fireplace Y
Appliance Convection Oven, Cooktop, Dishwasher, Disposal, Dryer, Electric Water Heater, Microwave, Oven, Range, Range Hood, Refrigerator, Self Cleaning Oven, Smart Appliances, Sump Pump, Washer
Exterior
Exterior Feature Balcony, Lighting, Private Yard, Smart Irrigation
Parking Features Concrete, Smart Garage Door, Tandem
Garage Spaces 3.0
Fence Full
Utilities Available Cable Available, Electricity Available, Electricity Connected, Internet Access (Wired), Natural Gas Available, Natural Gas Connected
Roof Type Composition
Total Parking Spaces 6
Garage Yes
Building
Lot Description Landscaped, Sprinklers In Front, Sprinklers In Rear
Foundation Slab
Sewer Public Sewer
Water Public
Level or Stories Two
Structure Type Vinyl Siding
Schools
Elementary Schools Prairie Crossing
Middle Schools Sierra
High Schools Chaparral
School District Douglas Re-1
Others
Senior Community No
Ownership Individual
Acceptable Financing Cash, Conventional, FHA, VA Loan
Listing Terms Cash, Conventional, FHA, VA Loan
Special Listing Condition None
Pets Allowed Yes
Read Less

© 2025 METROLIST, INC., DBA RECOLORADO® – All Rights Reserved
6455 S. Yosemite St., Suite 500 Greenwood Village, CO 80111 USA
Bought with Keller Williams DTC



