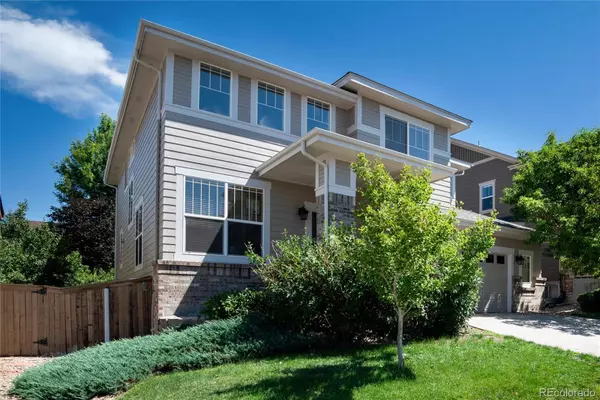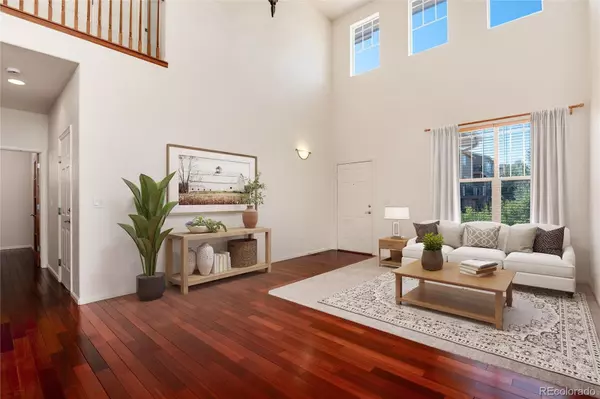For more information regarding the value of a property, please contact us for a free consultation.
3466 Craftsbury DR Highlands Ranch, CO 80126
Want to know what your home might be worth? Contact us for a FREE valuation!

Our team is ready to help you sell your home for the highest possible price ASAP
Key Details
Property Type Single Family Home
Sub Type Single Family Residence
Listing Status Sold
Purchase Type For Sale
Square Footage 3,640 sqft
Price per Sqft $192
Subdivision Firelight
MLS Listing ID 4638317
Sold Date 08/15/23
Bedrooms 6
Full Baths 2
Three Quarter Bath 2
Condo Fees $211
HOA Fees $17
HOA Y/N Yes
Abv Grd Liv Area 2,440
Originating Board recolorado
Year Built 2003
Annual Tax Amount $3,363
Tax Year 2022
Lot Size 4,791 Sqft
Acres 0.11
Property Description
Welcome to this exquisite Ryland gem boasting over 3600 finished square feet, located in the highly sought-after Firelight neighborhood, within walking distance from parks, schools, shopping, and restaurants. Nestled in the prestigious Douglas County school district, this home offers a plethora of amenities that will captivate even the most discerning buyers. With 6 bedrooms & 4 baths, this spacious home provides ample room. As you step inside, you'll be greeted by the timeless elegance of gleaming hardwood floors that adorn much of the main level. The primary suite is a true sanctuary, featuring recent updates to the luxurious 5-pc bath that includes a large soaking tub, perfect for unwinding after a long day. The suite also boasts a generously sized walk-in closet, providing all the storage you need for your personal belongings. 2 additional bedrooms upstairs share a convenient Jack & Jill bath, providing comfort & functionality. The laundry room is also conveniently located on the upper level, making chores a breeze. The main level of the home is designed w/ both style & functionality in mind. The formal living room & dining room feature elegant 2-story ceilings, creating an airy & open ambiance. A versatile main floor bedroom & 3/4 bath offer flexibility for guests or a home office. The heart of the home is undoubtedly the family room, which features a cozy gas fireplace & offers easy access to the deck, making it the perfect spot for relaxation & entertaining. The family room flows seamlessly into the kitchen, complete w/ painted white cabinets & a center island with seating.Descend to the finished basement, where you'll find 2 additional conforming bedrooms, a 3/4 bath, & a spacious rec room. This versatile space can be used as a playroom, home theater, or whatever suits your lifestyle.The private backyard is a serene retreat w/mature trees, offering shade & privacy for your outdoor activities. Offering access to all 4 HR Rec Centers.This home is amazing!
Location
State CO
County Douglas
Rooms
Basement Bath/Stubbed, Finished, Full, Interior Entry, Sump Pump
Main Level Bedrooms 1
Interior
Interior Features Breakfast Nook, Ceiling Fan(s), Eat-in Kitchen, Five Piece Bath, Granite Counters, High Ceilings, High Speed Internet, Jack & Jill Bathroom, Kitchen Island, Open Floorplan, Pantry, Primary Suite, Smoke Free, Vaulted Ceiling(s), Walk-In Closet(s), Wired for Data
Heating Forced Air, Natural Gas
Cooling Central Air
Flooring Carpet, Tile, Wood
Fireplaces Number 1
Fireplaces Type Family Room, Gas Log
Fireplace Y
Appliance Dishwasher, Disposal, Dryer, Microwave, Range, Refrigerator, Self Cleaning Oven, Washer
Laundry In Unit
Exterior
Exterior Feature Private Yard, Rain Gutters
Parking Features Concrete
Garage Spaces 2.0
Fence Full
Utilities Available Cable Available, Electricity Connected, Internet Access (Wired), Natural Gas Connected, Phone Available
Roof Type Composition
Total Parking Spaces 2
Garage Yes
Building
Foundation Slab
Sewer Public Sewer
Level or Stories Two
Structure Type Frame, Wood Siding
Schools
Elementary Schools Copper Mesa
Middle Schools Mountain Ridge
High Schools Mountain Vista
School District Douglas Re-1
Others
Senior Community No
Ownership Individual
Acceptable Financing Cash, Conventional, FHA, VA Loan
Listing Terms Cash, Conventional, FHA, VA Loan
Special Listing Condition None
Pets Description Yes
Read Less

© 2024 METROLIST, INC., DBA RECOLORADO® – All Rights Reserved
6455 S. Yosemite St., Suite 500 Greenwood Village, CO 80111 USA
Bought with Woodland Properties, LLC
GET MORE INFORMATION




