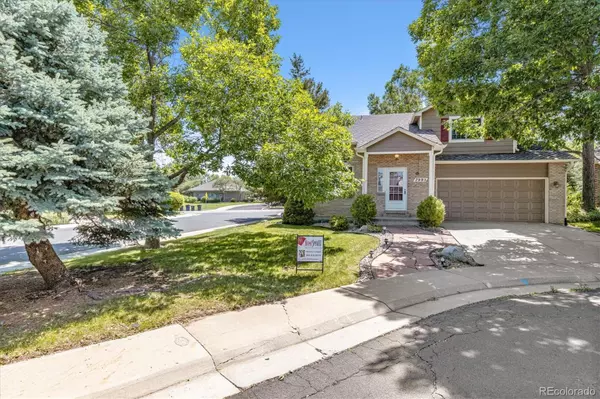For more information regarding the value of a property, please contact us for a free consultation.
7995 S Gaylord WAY Centennial, CO 80122
Want to know what your home might be worth? Contact us for a FREE valuation!

Our team is ready to help you sell your home for the highest possible price ASAP
Key Details
Property Type Single Family Home
Sub Type Single Family Residence
Listing Status Sold
Purchase Type For Sale
Square Footage 2,532 sqft
Price per Sqft $270
Subdivision Four Lakes
MLS Listing ID 8279248
Sold Date 08/01/23
Style Contemporary
Bedrooms 4
Full Baths 2
Half Baths 1
Three Quarter Bath 1
Condo Fees $82
HOA Fees $82/mo
HOA Y/N Yes
Abv Grd Liv Area 1,726
Originating Board recolorado
Year Built 1990
Annual Tax Amount $3,536
Tax Year 2022
Lot Size 5,662 Sqft
Acres 0.13
Property Description
Dream home in the beautiful Four Lakes community. Have you been imagining finding a home that's move in ready, with all the expensive updates already done for you? Here it is! New Paint inside and out, A/C less than a year old, new furnace, hot water heater less than 2 years old, new washer/dryer, remodeled kitchen, updated master bathroom, Anderson windows only 4 years old, new electrical panel, and a new fence. This house has it all! On the main floor you'll be greeted by a striking living room with two story ceilings, remodeled kitchen with granite countertops and newer stainless steel appliances. Brand new dishwasher! Dining room with lots of windows, and a cozy family room with included surround sound already installed. Three huge bedrooms upstairs, all with large closets. Master bedroom has vaulted ceilings and a cedar lined walk in closet and updated bathroom. Secondary bedrooms share a jack n jill bathroom. Upstairs laundry room with storage! The finished basement egress windows throughout, making it feel bright and welcoming. The family room has a built in wet bar and surround sound. Down the hall find a 3/4 bathroom, and a huge 4th bedroom with built in cabinetry that can be both an office and guest room. A large storage closet with shelving for plenty of storage.
Cul-de-sac location makes this house ideal for families and pets. The yard is fully fenced for pets and has a lovely large tree shading the stamped concrete patio. A retractable awning provides additional shade. The community pool is right across the street, and the school bus picks up just outside. Could it be more perfect??
Location
State CO
County Arapahoe
Rooms
Basement Finished
Interior
Interior Features Built-in Features, Granite Counters, High Ceilings, Jack & Jill Bathroom, Primary Suite, Radon Mitigation System, Sound System, Walk-In Closet(s), Wet Bar
Heating Forced Air
Cooling Attic Fan, Central Air
Flooring Carpet, Tile, Wood
Fireplace N
Appliance Dishwasher, Disposal, Dryer, Gas Water Heater, Microwave, Oven, Range, Refrigerator, Washer
Exterior
Exterior Feature Lighting, Rain Gutters
Garage Concrete
Garage Spaces 2.0
Fence Full
Utilities Available Cable Available, Electricity Connected, Internet Access (Wired), Natural Gas Connected
Roof Type Architecural Shingle
Total Parking Spaces 2
Garage Yes
Building
Lot Description Corner Lot, Cul-De-Sac, Greenbelt, Irrigated, Landscaped, Level, Many Trees, Master Planned, Sprinklers In Front, Sprinklers In Rear
Foundation Concrete Perimeter
Sewer Public Sewer
Water Public
Level or Stories Two
Structure Type Brick, Wood Siding
Schools
Elementary Schools Sandburg
Middle Schools Powell
High Schools Arapahoe
School District Littleton 6
Others
Senior Community No
Ownership Individual
Acceptable Financing 1031 Exchange, Cash, Conventional, FHA, Jumbo
Listing Terms 1031 Exchange, Cash, Conventional, FHA, Jumbo
Special Listing Condition None
Pets Description Yes
Read Less

© 2024 METROLIST, INC., DBA RECOLORADO® – All Rights Reserved
6455 S. Yosemite St., Suite 500 Greenwood Village, CO 80111 USA
Bought with Abode Real Estate
GET MORE INFORMATION




