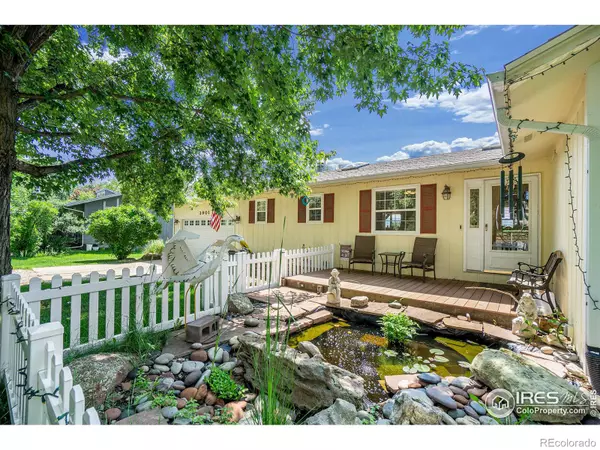For more information regarding the value of a property, please contact us for a free consultation.
3901 La Mesa DR Fort Collins, CO 80524
Want to know what your home might be worth? Contact us for a FREE valuation!

Our team is ready to help you sell your home for the highest possible price ASAP
Key Details
Property Type Single Family Home
Sub Type Single Family Residence
Listing Status Sold
Purchase Type For Sale
Square Footage 3,539 sqft
Price per Sqft $225
Subdivision Evans
MLS Listing ID IR990147
Sold Date 07/26/23
Bedrooms 4
Full Baths 2
Half Baths 1
Three Quarter Bath 1
HOA Y/N No
Abv Grd Liv Area 1,900
Originating Board recolorado
Year Built 1978
Annual Tax Amount $3,627
Tax Year 2022
Lot Size 0.840 Acres
Acres 0.84
Property Description
Bring your horse, build a shop or simply enjoy this 3,800 square foot Ranch Style home on nearly an Acre! Rare opportunity to live on La Mesa Drive. It's been nearly 5 years since a home has sold in this neighborhood. You will love the convenience of being only 8 minutes North of Old Town Fort Collins but with a country feel. The dead end street eliminates a lot of unnecessary traffic. Outside city limits with no HOA but the benefit of public utilities including high speed internet. The views of the Foothills from this home are stunning. You can appreciate the views from the large Covered Deck or the Patio below and the Walk Out Basement. Access the Composite Deck from the Living Room or Sun Room off of the Primary Bedroom. This home features 3 Bedrooms and 2.5 Bathrooms on the main level with an 1 Bedroom and 1 Bathroom in the Basement with potential to turn the office/bonus room into a 5th bedroom. Beautifully updated Primary 5 Piece Bathroom. This home also features a Hidden Wine Cellar, 2 Fireplaces, well maintained coy style pond and a roomy Laundry Room. Don't miss out on this incredible home!
Location
State CO
County Larimer
Zoning UR-1
Rooms
Basement Full, Walk-Out Access
Main Level Bedrooms 3
Interior
Interior Features Five Piece Bath, Radon Mitigation System, Vaulted Ceiling(s)
Heating Forced Air
Cooling Central Air
Flooring Tile, Wood
Fireplace N
Appliance Dishwasher, Microwave, Oven, Refrigerator
Exterior
Garage RV Access/Parking
Garage Spaces 2.0
Utilities Available Electricity Available, Natural Gas Available
View Mountain(s)
Roof Type Composition
Total Parking Spaces 2
Garage Yes
Building
Lot Description Sprinklers In Front
Sewer Public Sewer
Water Public
Level or Stories One
Structure Type Wood Frame
Schools
Elementary Schools Cache La Poudre
Middle Schools Wellington
High Schools Other
School District Poudre R-1
Others
Ownership Individual
Acceptable Financing Cash, Conventional, FHA, VA Loan
Listing Terms Cash, Conventional, FHA, VA Loan
Read Less

© 2024 METROLIST, INC., DBA RECOLORADO® – All Rights Reserved
6455 S. Yosemite St., Suite 500 Greenwood Village, CO 80111 USA
Bought with LIV Sotheby's Intl Realty
GET MORE INFORMATION




