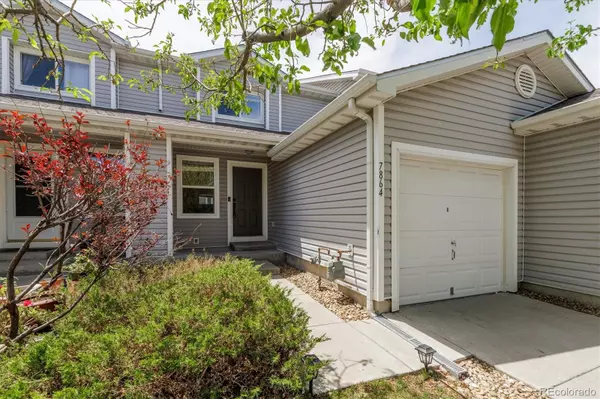For more information regarding the value of a property, please contact us for a free consultation.
7864 S Kittredge CIR Englewood, CO 80112
Want to know what your home might be worth? Contact us for a FREE valuation!

Our team is ready to help you sell your home for the highest possible price ASAP
Key Details
Property Type Multi-Family
Sub Type Multi-Family
Listing Status Sold
Purchase Type For Sale
Square Footage 1,228 sqft
Price per Sqft $327
Subdivision Southcreek
MLS Listing ID 5340780
Sold Date 06/30/23
Bedrooms 2
Full Baths 2
Half Baths 1
Condo Fees $225
HOA Fees $225/mo
HOA Y/N Yes
Abv Grd Liv Area 1,228
Originating Board recolorado
Year Built 2002
Annual Tax Amount $2,145
Tax Year 2022
Property Description
Spacious, open floorplan in desirable Southcreek! A sunny family room is adjacent to the eat-in kitchen - perfect for
gathering with family and friends! The kitchen features stainless appliances, and abundant cabinets and countertops! Step
out to the fenced rear yard - great for grilling on warm summer evenings! A handy powder bath and laundry closet
completes the main level! The upper level has two bedrooms and two full baths! The master suite has its own private full
bath, and the full hall bath is easily accessed by the secondary bedroom! A full crawlspace provides extra space for
storage! Some extra special features include newer furnace (2022) and water heater (2021), oil rubbed bronze hardware
throughout, newer interior paint, and Ring doorbell is included! Super location with community park/playground, open
space, and the Cherry Creek Trail just steps away! Plenty of shopping, retail, major roads, dining and entertainment are
close by, too! Well maintained unit - ready for move-in!
Location
State CO
County Arapahoe
Rooms
Basement Crawl Space
Interior
Interior Features Ceiling Fan(s), Eat-in Kitchen, Laminate Counters, Primary Suite
Heating Forced Air
Cooling Central Air
Flooring Carpet, Laminate
Fireplace N
Appliance Dishwasher, Dryer, Microwave, Oven, Refrigerator, Washer
Laundry In Unit
Exterior
Garage Spaces 1.0
Roof Type Composition
Total Parking Spaces 1
Garage Yes
Building
Sewer Public Sewer
Water Public
Level or Stories Two
Structure Type Frame, Vinyl Siding
Schools
Elementary Schools Red Hawk Ridge
Middle Schools Liberty
High Schools Grandview
School District Cherry Creek 5
Others
Senior Community No
Ownership Individual
Acceptable Financing Cash, Conventional, FHA, VA Loan
Listing Terms Cash, Conventional, FHA, VA Loan
Special Listing Condition None
Read Less

© 2024 METROLIST, INC., DBA RECOLORADO® – All Rights Reserved
6455 S. Yosemite St., Suite 500 Greenwood Village, CO 80111 USA
Bought with Keller Williams Realty LLC
GET MORE INFORMATION




