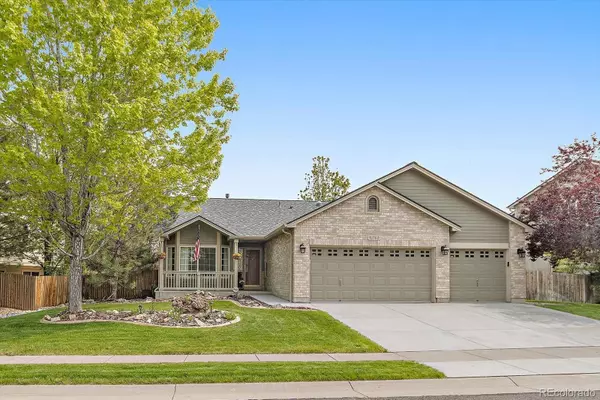For more information regarding the value of a property, please contact us for a free consultation.
10762 W 54th PL Arvada, CO 80002
Want to know what your home might be worth? Contact us for a FREE valuation!

Our team is ready to help you sell your home for the highest possible price ASAP
Key Details
Property Type Single Family Home
Sub Type Single Family Residence
Listing Status Sold
Purchase Type For Sale
Square Footage 3,334 sqft
Price per Sqft $254
Subdivision Skyline Estates
MLS Listing ID 9376288
Sold Date 06/29/23
Style Traditional
Bedrooms 5
Full Baths 3
Half Baths 2
Condo Fees $78
HOA Fees $78/mo
HOA Y/N Yes
Abv Grd Liv Area 2,074
Originating Board recolorado
Year Built 2003
Annual Tax Amount $3,562
Tax Year 2022
Lot Size 8,276 Sqft
Acres 0.19
Property Description
Welcome to this exquisite, fully renovated ranch-style home nestled in the prestigious Skyline Estates. From its stunning curb appeal to its thoughtful interior upgrades, this property offers a luxurious and comfortable living experience. With a 3-car garage, a 6 ft. privacy fence, a back patio, a storage shed, and beautifully landscaped surroundings, this home is designed to meet all your needs.
As you step inside, the main level greets you with gleaming hardwood floors that flow throughout, adding warmth and elegance to every room. The chef's kitchen is a culinary masterpiece, boasting ample cabinets for storage, slab granite countertops for a touch of sophistication, and a desirable open floor plan that seamlessly connects it to the family room. Here, you can relax and unwind by the stack stone gas fireplace, creating the perfect atmosphere for cozy evenings. Working from home is a breeze with the dedicated office den, providing a quiet and private space to focus and be productive. The main level also offers a guest bedroom and bathroom, ensuring comfort and privacy for visitors. Additionally, a powder bath is conveniently located for everyday use. Retreat to the primary bedroom, featuring dual closets. The accompanying 5-piece primary bath exudes elegance with updated countertops, tile flooring, and a glass shower enclosure. The fully finished basement expands the living space, offering an additional family room for relaxation and entertainment. The wet bar plus additional dishwasher and refrigerator, provides convenience for hosting gatherings and enjoying leisurely evenings. Two guest bedrooms are available, ensuring ample accommodation options for family and friends. This home is a true gem, combining modern upgrades with timeless charm. Don't miss the opportunity to own this exceptional property in Skyline Estates, where luxury and comfort converge. Located near Lutz & Stenger Fields, walking trails, and park.
Location
State CO
County Jefferson
Zoning Residential
Rooms
Basement Finished, Full, Partial, Unfinished
Main Level Bedrooms 3
Interior
Interior Features Ceiling Fan(s), Entrance Foyer, Five Piece Bath, Granite Counters, Kitchen Island, Open Floorplan, Pantry, Primary Suite, Walk-In Closet(s), Wet Bar
Heating Forced Air
Cooling Central Air
Flooring Carpet, Tile, Wood
Fireplaces Number 1
Fireplace Y
Appliance Dishwasher, Disposal, Dryer, Freezer, Microwave, Oven, Range, Refrigerator, Washer
Laundry In Unit
Exterior
Exterior Feature Private Yard, Rain Gutters
Parking Features Insulated Garage, Tandem
Garage Spaces 3.0
Fence Full
Roof Type Composition
Total Parking Spaces 3
Garage Yes
Building
Lot Description Landscaped
Sewer Public Sewer
Water Public
Level or Stories One
Structure Type Brick, Frame
Schools
Elementary Schools Vanderhoof
Middle Schools Drake
High Schools Arvada West
School District Jefferson County R-1
Others
Senior Community No
Ownership Individual
Acceptable Financing Cash, Conventional, FHA, VA Loan
Listing Terms Cash, Conventional, FHA, VA Loan
Special Listing Condition None
Read Less

© 2024 METROLIST, INC., DBA RECOLORADO® – All Rights Reserved
6455 S. Yosemite St., Suite 500 Greenwood Village, CO 80111 USA
Bought with Compass - Denver
GET MORE INFORMATION




