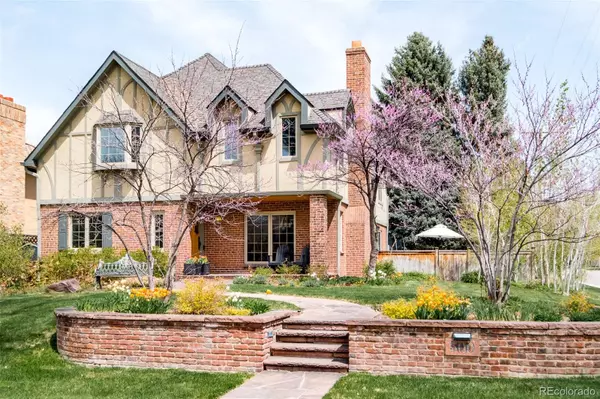For more information regarding the value of a property, please contact us for a free consultation.
500 Clermont ST Denver, CO 80220
Want to know what your home might be worth? Contact us for a FREE valuation!

Our team is ready to help you sell your home for the highest possible price ASAP
Key Details
Property Type Single Family Home
Sub Type Single Family Residence
Listing Status Sold
Purchase Type For Sale
Square Footage 4,633 sqft
Price per Sqft $485
Subdivision Hilltop
MLS Listing ID 3881794
Sold Date 06/16/23
Style Tudor
Bedrooms 4
Full Baths 2
Half Baths 1
Three Quarter Bath 1
HOA Y/N No
Abv Grd Liv Area 3,124
Originating Board recolorado
Year Built 1935
Annual Tax Amount $6,982
Tax Year 2022
Lot Size 7,840 Sqft
Acres 0.18
Property Description
Architectural allure abounds in this charming Tudor residence nestled in Hilltop on a stunning corner lot. Poised on Clermont Parkway, a timeless brick exterior and a covered front patio draw residents inward to an open-concept main floor drenched in generous natural light. An elegant dining room w/ outdoor connectivity sets the stage for entertaining while a home office flaunting built-in shelving offers a private workspace. Enjoy crafting new recipes in an open kitchen showcasing all-white cabinetry, stainless steel appliances and a peninsula w/ seating. Grounded by a fireplace, a spacious living area beams w/ brightness from large windows w/ classic shutters. Tranquil relaxation awaits in a sizable primary suite boasting a seating area and a spa-like bath w/ a soaking tub. Three additional bedrooms on the same level offer serene retreats w/ ample closet space. Downstairs, a finished basement offers flexible living space w/ a rec room. Revel in outdoor bliss in a private, fenced-in backyard w/ two patios.
Location
State CO
County Denver
Zoning E-SU-DX
Rooms
Basement Finished, Full, Interior Entry
Interior
Interior Features Built-in Features, Eat-in Kitchen, Entrance Foyer, Five Piece Bath, Granite Counters, High Ceilings, Kitchen Island, Open Floorplan, Pantry, Primary Suite, Vaulted Ceiling(s), Walk-In Closet(s)
Heating Hot Water
Cooling Evaporative Cooling
Flooring Carpet, Tile, Wood
Fireplaces Number 3
Fireplaces Type Family Room, Great Room, Recreation Room
Fireplace Y
Appliance Dishwasher, Dryer, Freezer, Microwave, Oven, Range, Refrigerator, Washer
Laundry In Unit
Exterior
Exterior Feature Fire Pit, Lighting, Private Yard, Rain Gutters
Garage Spaces 2.0
Fence Partial
Utilities Available Cable Available, Electricity Connected, Natural Gas Connected
Roof Type Composition
Total Parking Spaces 2
Garage No
Building
Lot Description Corner Lot, Irrigated, Landscaped, Level, Many Trees
Sewer Public Sewer
Water Public
Level or Stories Two
Structure Type Brick, Frame, Stucco
Schools
Elementary Schools Steck
Middle Schools Hill
High Schools George Washington
School District Denver 1
Others
Senior Community No
Ownership Individual
Acceptable Financing Cash, Conventional, Other
Listing Terms Cash, Conventional, Other
Special Listing Condition None
Read Less

© 2024 METROLIST, INC., DBA RECOLORADO® – All Rights Reserved
6455 S. Yosemite St., Suite 500 Greenwood Village, CO 80111 USA
Bought with Denver Fine Properties LLC
GET MORE INFORMATION




