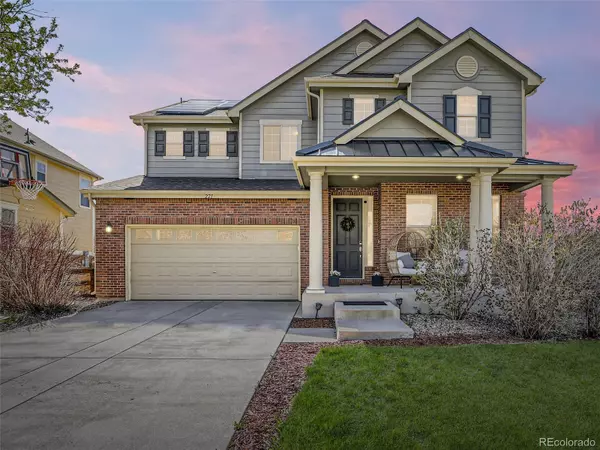For more information regarding the value of a property, please contact us for a free consultation.
221 N Elk CT Aurora, CO 80018
Want to know what your home might be worth? Contact us for a FREE valuation!

Our team is ready to help you sell your home for the highest possible price ASAP
Key Details
Property Type Single Family Home
Sub Type Single Family Residence
Listing Status Sold
Purchase Type For Sale
Square Footage 2,952 sqft
Price per Sqft $210
Subdivision Cross Creek
MLS Listing ID 6287713
Sold Date 06/09/23
Style Traditional
Bedrooms 5
Full Baths 3
Half Baths 1
Condo Fees $51
HOA Fees $51/mo
HOA Y/N Yes
Abv Grd Liv Area 2,350
Originating Board recolorado
Year Built 2006
Annual Tax Amount $4,559
Tax Year 2022
Lot Size 9,147 Sqft
Acres 0.21
Property Description
Welcome to this impeccably maintained 5 bed, 4 bath home in the heart of Aurora. From the moment you step inside, you'll be impressed by the pride of ownership that shines throughout. This home has been thoughtfully updated and upgraded with the utmost attention to detail, ensuring that every aspect of the property is of the highest quality. Enjoy the convenience of all major systems and appliances being replaced within the past two years, giving you peace of mind and minimizing the need for costly repairs down the line. The kitchen is a chef's dream, with gorgeous granite countertops, a gas range, and plenty of counter and storage space. Large windows throughout the home let in plenty of natural light, creating a bright and inviting atmosphere. The bedrooms are spacious and comfortable, with ample closet space and tasteful finishes. The large corner lot provides plenty of space for outdoor entertaining, gardening, or simply relaxing with friends and family. The neighborhood is quiet and friendly, with mature trees and well-maintained homes. Plus, the home is within walking distance to neighborhood schools Vista Peak Exploratory and Preparatory. With easy access to Buckley Space Force Base, Anschutz Medical Center, and DIA, this home truly has it all. And when you're ready for a weekend getaway, simply hop on the toll road and be in the mountains in less than 45 minutes. Don't miss your chance to make this stunning home your own! Solar panels are currently leased, buyer may assume lease or panels may be paid off at closing.
Location
State CO
County Arapahoe
Rooms
Basement Finished, Full, Interior Entry, Unfinished
Interior
Interior Features Granite Counters, Primary Suite, Radon Mitigation System
Heating Forced Air
Cooling Central Air
Flooring Wood
Fireplaces Number 1
Fireplaces Type Family Room, Gas, Gas Log
Fireplace Y
Appliance Dishwasher, Disposal, Dryer, Microwave, Oven, Refrigerator, Washer
Exterior
Garage Spaces 2.0
Fence Full
Utilities Available Cable Available, Electricity Available
Roof Type Composition, Metal
Total Parking Spaces 2
Garage Yes
Building
Lot Description Landscaped, Level
Sewer Public Sewer
Water Public
Level or Stories Two
Structure Type Block, Brick, Wood Siding
Schools
Elementary Schools Vista Peak
Middle Schools Vista Peak
High Schools Vista Peak
School District Adams-Arapahoe 28J
Others
Senior Community No
Ownership Individual
Acceptable Financing Cash, Conventional, FHA, VA Loan
Listing Terms Cash, Conventional, FHA, VA Loan
Special Listing Condition None
Read Less

© 2025 METROLIST, INC., DBA RECOLORADO® – All Rights Reserved
6455 S. Yosemite St., Suite 500 Greenwood Village, CO 80111 USA
Bought with Keller Williams DTC



