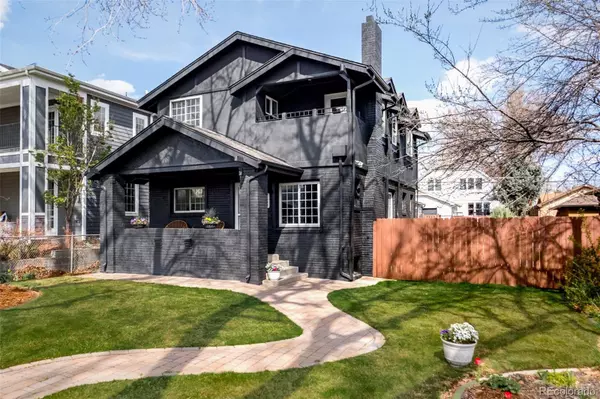For more information regarding the value of a property, please contact us for a free consultation.
1464 S Lafayette ST Denver, CO 80210
Want to know what your home might be worth? Contact us for a FREE valuation!

Our team is ready to help you sell your home for the highest possible price ASAP
Key Details
Property Type Single Family Home
Sub Type Single Family Residence
Listing Status Sold
Purchase Type For Sale
Square Footage 2,170 sqft
Price per Sqft $559
Subdivision Washington Park
MLS Listing ID 9217900
Sold Date 05/23/23
Style Traditional
Bedrooms 3
Full Baths 3
Three Quarter Bath 1
HOA Y/N No
Abv Grd Liv Area 1,646
Originating Board recolorado
Year Built 1928
Annual Tax Amount $4,879
Tax Year 2022
Lot Size 6,098 Sqft
Acres 0.14
Property Description
Caution! Your Wash Park home search may end here. Steeped in an enviable locale 1.5 blocks from Wash Park on a coveted 6,220 ft double lot, this two-story residence is defined by it’s open floorplan and 2023 updates. The entry beckons with a covered front porch and ample seating area. Enjoy the thoughtfully redesigned open floorplan, which presents a fully updated kitchen, living space w/ gas fireplace, a spacious bedroom, an updated full bath and plenty of storage. Entertain in the sunlight filled kitchen that proudly boasts new quartz countertops, stainless steel appliances w/ gas range, soft close cabinetry, new recessed lighting, an elegant backsplash and counter seating. A collection of expansive south-facing windows and seamless connectivity to the back deck summons in natural light that illuminates the communal area. The outdoor space is an entertainer’s dream during every season with multiple seating/entertaining areas including a Trex deck connected to the kitchen, a firepit lounge, a garden oasis with multiple raised garden beds and a massive, fully fenced yard. Back inside the home, you can surrender to the primary oasis upstairs with a brand new five-piece bath with a chic double vanity, freestanding soaking tub, a truly oversized walk-in closet and a private balcony w/ mountain views. An additional bedroom on the second level presents a newly renovated stylish bathroom and an enormous walk-in closet. Revel in the convenience of an updated basement that hosts a secondary living or flex space, a full bathroom with a double vanity and storage galore. Enjoy easy living on a non-through street in Wash Park with a two car garage, new paint, flooring and carpet, automatic irrigation + drip system, mature trees, new fence, newer roof and annual plants & flowers all throughout the property. A rare opportunity awaits.
Location
State CO
County Denver
Zoning U-SU-C
Rooms
Basement Full
Main Level Bedrooms 1
Interior
Interior Features Eat-in Kitchen, Five Piece Bath, High Ceilings, Jet Action Tub, Kitchen Island, Open Floorplan, Pantry, Primary Suite, Quartz Counters, Smoke Free, Utility Sink, Vaulted Ceiling(s), Walk-In Closet(s)
Heating Forced Air, Natural Gas
Cooling Central Air
Flooring Carpet, Tile, Wood
Fireplaces Number 2
Fireplaces Type Basement, Living Room
Fireplace Y
Appliance Dishwasher, Disposal, Dryer, Gas Water Heater, Microwave, Range, Refrigerator, Tankless Water Heater, Washer
Exterior
Exterior Feature Balcony, Garden, Lighting, Private Yard, Rain Gutters
Garage Spaces 2.0
Fence Full
Utilities Available Electricity Connected, Internet Access (Wired), Natural Gas Connected, Phone Available
Roof Type Composition
Total Parking Spaces 2
Garage No
Building
Lot Description Landscaped, Level
Sewer Public Sewer
Water Public
Level or Stories Two
Structure Type Brick, Stucco
Schools
Elementary Schools Steele
Middle Schools Merrill
High Schools South
School District Denver 1
Others
Senior Community No
Ownership Agent Owner
Acceptable Financing Cash, Conventional, Jumbo, Other, VA Loan
Listing Terms Cash, Conventional, Jumbo, Other, VA Loan
Special Listing Condition None
Read Less

© 2024 METROLIST, INC., DBA RECOLORADO® – All Rights Reserved
6455 S. Yosemite St., Suite 500 Greenwood Village, CO 80111 USA
Bought with NAV Real Estate
GET MORE INFORMATION




