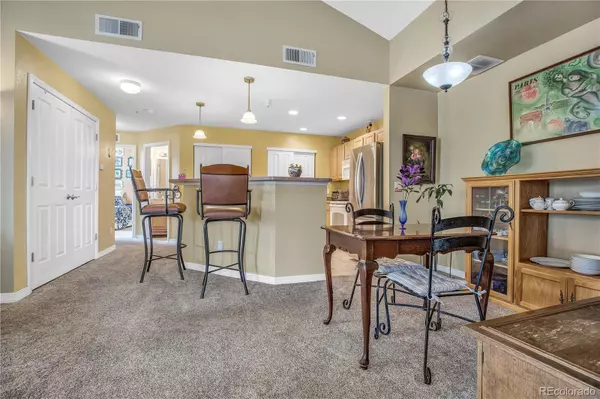For more information regarding the value of a property, please contact us for a free consultation.
804 Summer Hawk DR #1204 Longmont, CO 80504
Want to know what your home might be worth? Contact us for a FREE valuation!

Our team is ready to help you sell your home for the highest possible price ASAP
Key Details
Property Type Condo
Sub Type Condominium
Listing Status Sold
Purchase Type For Sale
Square Footage 1,211 sqft
Price per Sqft $290
Subdivision Fairview Condominiums
MLS Listing ID 9855067
Sold Date 05/22/23
Bedrooms 3
Full Baths 2
Condo Fees $350
HOA Fees $350/mo
HOA Y/N Yes
Abv Grd Liv Area 1,211
Originating Board recolorado
Year Built 2005
Annual Tax Amount $1,842
Tax Year 2022
Property Sub-Type Condominium
Property Description
Looking for a charming and spacious condo to call home in Longmont? Look no further than this lovely 3 bedroom, 2 bathroom top-floor corner unit. Located just moments from all necessary amenities and nearby Open Space, this community-style condo boasts both convenience and tranquility.
Step inside to find a bright and welcoming atmosphere that's perfect for all your needs. Large windows let in plenty of natural light, while earthy tones and charming details create a cozy and inviting atmosphere. Relish in the home's many unique features, like an electric fireplace for cozy nights spent in, and a private balcony for taking in views with your morning coffee.
This unit is perfect for entertaining and everyday living with a spacious open living area. The community also has a refreshing pool for hot summer days. Treat yourself to a piece of paradise in the heart of Longmont today!
Location
State CO
County Boulder
Rooms
Main Level Bedrooms 3
Interior
Heating Forced Air
Cooling Central Air
Fireplace N
Appliance Convection Oven, Dishwasher, Dryer, Microwave, Oven, Refrigerator, Washer
Laundry In Unit
Exterior
Exterior Feature Balcony, Gas Valve, Lighting, Rain Gutters, Tennis Court(s)
Parking Features Asphalt
Utilities Available Cable Available, Electricity Available, Internet Access (Wired), Natural Gas Available, Natural Gas Connected, Phone Available
Roof Type Composition
Total Parking Spaces 1
Garage No
Building
Sewer Public Sewer
Water Public
Level or Stories One
Structure Type Frame
Schools
Elementary Schools Rocky Mountain
Middle Schools Trail Ridge
High Schools Skyline
School District St. Vrain Valley Re-1J
Others
Senior Community No
Ownership Individual
Acceptable Financing Cash, Conventional, FHA, VA Loan
Listing Terms Cash, Conventional, FHA, VA Loan
Special Listing Condition None
Pets Allowed Cats OK, Dogs OK
Read Less

© 2025 METROLIST, INC., DBA RECOLORADO® – All Rights Reserved
6455 S. Yosemite St., Suite 500 Greenwood Village, CO 80111 USA
Bought with Galloway Realty LLC



