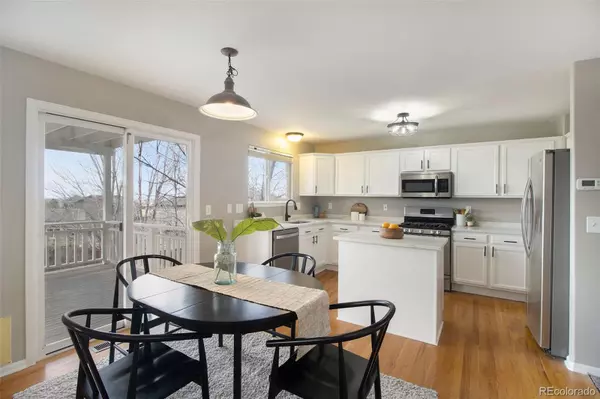For more information regarding the value of a property, please contact us for a free consultation.
5557 S Valdai ST Aurora, CO 80015
Want to know what your home might be worth? Contact us for a FREE valuation!

Our team is ready to help you sell your home for the highest possible price ASAP
Key Details
Property Type Single Family Home
Sub Type Single Family Residence
Listing Status Sold
Purchase Type For Sale
Square Footage 2,146 sqft
Price per Sqft $272
Subdivision Saddle Rock Ridge
MLS Listing ID 2066533
Sold Date 05/19/23
Bedrooms 4
Full Baths 1
Half Baths 1
Three Quarter Bath 2
Condo Fees $360
HOA Fees $30
HOA Y/N Yes
Abv Grd Liv Area 1,688
Originating Board recolorado
Year Built 1999
Annual Tax Amount $3,499
Tax Year 2022
Lot Size 8,712 Sqft
Acres 0.2
Property Description
Newly updated four bedroom, four bath home available in Saddle Rock Ridge with a three car garage and Cherry Creek Schools! The open kitchen with center island, quartz countertops, stainless steel appliances, and dishwasher was just renovated and offers plenty of cabinet and countertop space for cooking and entertaining. All four bedrooms are located on the top floor with a possible fifth bedroom (nonconforming) or office located in the garden level basement with oversized windows and 3/4 bathroom. The top floor master bedroom features an elevated deck with northwest views perfect for morning coffee, an en suite five-piece windowed bathroom with shower and tub, and walk-in-closet. Highlights include a brand new furnace, new thick carpeting throughout, six month old water heater, a home warranty offered at closing, central AC system, main floor laundry room, painted deck just off the kitchen through sliding glass doors, landscaped fenced-in yard with sprinkler system, ceiling fans throughout, entry foyer with a wall of windows for natural light, a gas fireplace in the living room, and freshly painted interior throughout. HOA includes recycling, trash, and grounds maintenance. Conveniently located near Saddle Rock Golf Club, Southlands Mall with easy access to E-470 and Denver International Airport (DIA). Long term rentals allowed by HOA.
Location
State CO
County Arapahoe
Rooms
Basement Crawl Space, Daylight, Finished, Sump Pump
Interior
Interior Features Ceiling Fan(s), Entrance Foyer, Five Piece Bath, High Ceilings, High Speed Internet, Kitchen Island, Pantry, Primary Suite, Quartz Counters, Smoke Free, Walk-In Closet(s)
Heating Forced Air, Natural Gas
Cooling Central Air
Flooring Carpet, Tile, Wood
Fireplaces Number 1
Fireplaces Type Gas
Fireplace Y
Appliance Dishwasher, Gas Water Heater, Microwave, Oven, Refrigerator, Sump Pump
Exterior
Exterior Feature Balcony, Private Yard, Rain Gutters
Garage Concrete
Garage Spaces 3.0
Fence Full
Utilities Available Cable Available, Electricity Connected, Internet Access (Wired), Natural Gas Connected, Phone Connected
Roof Type Architecural Shingle
Total Parking Spaces 3
Garage Yes
Building
Lot Description Landscaped, Sprinklers In Front, Sprinklers In Rear
Sewer Public Sewer
Water Public
Level or Stories Two
Structure Type Cement Siding, Frame
Schools
Elementary Schools Antelope Ridge
Middle Schools Thunder Ridge
High Schools Cherokee Trail
School District Cherry Creek 5
Others
Senior Community No
Ownership Individual
Acceptable Financing 1031 Exchange, Cash, Conventional, FHA, VA Loan
Listing Terms 1031 Exchange, Cash, Conventional, FHA, VA Loan
Special Listing Condition None
Pets Description Cats OK, Dogs OK
Read Less

© 2024 METROLIST, INC., DBA RECOLORADO® – All Rights Reserved
6455 S. Yosemite St., Suite 500 Greenwood Village, CO 80111 USA
Bought with Berkshire Hathaway HomeServices Colorado Real Estate, LLC - Brighton
GET MORE INFORMATION




