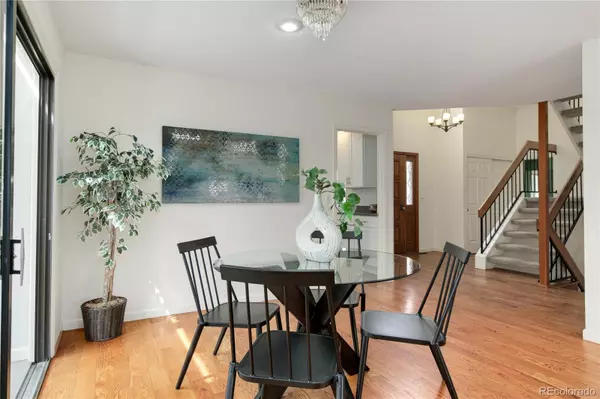For more information regarding the value of a property, please contact us for a free consultation.
3333 E Florida AVE #122 Denver, CO 80210
Want to know what your home might be worth? Contact us for a FREE valuation!

Our team is ready to help you sell your home for the highest possible price ASAP
Key Details
Property Type Single Family Home
Sub Type Single Family Residence
Listing Status Sold
Purchase Type For Sale
Square Footage 3,086 sqft
Price per Sqft $301
Subdivision Biscayne
MLS Listing ID 9431347
Sold Date 05/15/23
Style Traditional
Bedrooms 4
Full Baths 2
Half Baths 1
Three Quarter Bath 1
Condo Fees $315
HOA Fees $315/mo
HOA Y/N Yes
Abv Grd Liv Area 1,895
Originating Board recolorado
Year Built 1983
Annual Tax Amount $3,914
Tax Year 2021
Lot Size 5,662 Sqft
Acres 0.13
Property Description
Highly desirable Biscayne 2-story home in Cory/Merrill neighborhood close to Cherry Creek and Washington Park. Front landscaping w/ brick planters which will be in bloom soon & a covered entryway. Step into the front door & be greeted w/ vaulted ceilings, hardwood floors, & wonderful natural light. The main floor has an open floor plan w/ living room, dining room, & year-round sunroom (including 4 skylights w/ shades). The sunroom is part of the newly remodeled kitchen w/ handsome tile floors, white cabinets, quartz countertops & GE stainless appliances. The kitchen has a window overlooking the front entry & flower boxes. Step directly into the kitchen from the attached oversized 2 car garage. The sunroom patio doors are adjacent to a long deck, w/ automatic awning, which leads to the professionally landscaped back yard ~ irrigation & drip system too! Large, main floor primary bedroom w/ California style walk in closet, bath w/ double vanities & ample storage, beautiful tile floors, shower with 20” deep bench, & potential to add a main floor laundry! Upstairs you’ll find 2 additional nicely sized bedrooms, another full bath, & access to a lovely balcony/terrace. The lower level includes a nice sized bedroom with egress window, a large family room w/ another fireplace, large laundry room w/: washer & dryer, & a full bath. New windows throughout, & new roof and gutters will be completed before closing. Close to shopping, restaurants, I25, great schools, and parks ~ this is a can’t miss opportunity!
Location
State CO
County Denver
Zoning R-1
Rooms
Basement Full
Main Level Bedrooms 1
Interior
Interior Features Breakfast Nook, Built-in Features, Ceiling Fan(s), Entrance Foyer, Five Piece Bath, High Speed Internet, Kitchen Island, Open Floorplan, Pantry, Primary Suite, Quartz Counters, Smoke Free, Vaulted Ceiling(s), Walk-In Closet(s)
Heating Forced Air
Cooling Central Air
Flooring Carpet, Tile, Wood
Fireplaces Number 2
Fireplaces Type Basement, Family Room, Living Room, Wood Burning
Fireplace Y
Appliance Cooktop, Dishwasher, Disposal, Dryer, Oven, Range, Refrigerator, Self Cleaning Oven, Washer
Exterior
Exterior Feature Balcony, Garden, Lighting, Private Yard
Garage Spaces 2.0
Fence Full
Roof Type Composition
Total Parking Spaces 2
Garage Yes
Building
Lot Description Irrigated, Landscaped, Level, Master Planned, Sprinklers In Front
Sewer Public Sewer
Level or Stories Two
Structure Type Brick, Frame, Wood Siding
Schools
Elementary Schools Cory
Middle Schools Merrill
High Schools South
School District Denver 1
Others
Senior Community No
Ownership Individual
Acceptable Financing Cash, Conventional, FHA, VA Loan
Listing Terms Cash, Conventional, FHA, VA Loan
Special Listing Condition None
Pets Allowed Yes
Read Less

© 2024 METROLIST, INC., DBA RECOLORADO® – All Rights Reserved
6455 S. Yosemite St., Suite 500 Greenwood Village, CO 80111 USA
Bought with RE/MAX of Cherry Creek
GET MORE INFORMATION




