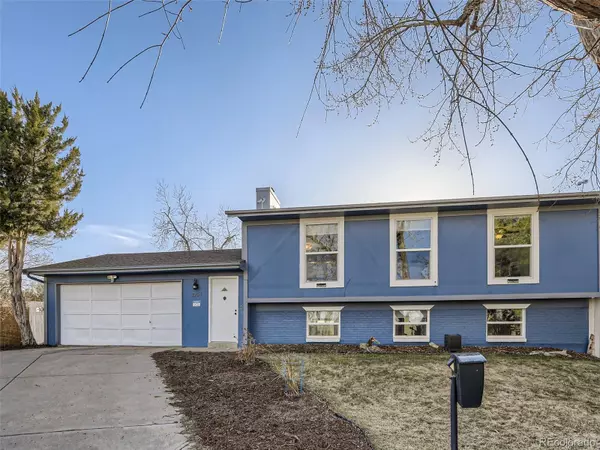For more information regarding the value of a property, please contact us for a free consultation.
2167 S Memphis ST Aurora, CO 80013
Want to know what your home might be worth? Contact us for a FREE valuation!

Our team is ready to help you sell your home for the highest possible price ASAP
Key Details
Property Type Single Family Home
Sub Type Single Family Residence
Listing Status Sold
Purchase Type For Sale
Square Footage 1,823 sqft
Price per Sqft $269
Subdivision Kingsborough
MLS Listing ID 2197731
Sold Date 05/12/23
Bedrooms 3
Full Baths 1
Three Quarter Bath 1
HOA Y/N No
Abv Grd Liv Area 1,823
Originating Board recolorado
Year Built 1973
Annual Tax Amount $2,447
Tax Year 2022
Lot Size 9,147 Sqft
Acres 0.21
Property Sub-Type Single Family Residence
Property Description
Great opportunity to live in a beautiful 3 bedroom, 2 bath bi-level home located near the top of a peaceful cul-de-sac. Situated on 9365 square feet east and west facing, the interior offers a ton of natural light; through new windows! Vinyl plank flooring throughout. Both bathrooms have been remodeled, enjoy the shower panel in the primary bath!! The primary bedroom offers 2 closets and a ton of space. The oversized garage offers room for storage with built-in shelving. A wood burning fireplace compliments the family room. The property boasts a spacious backyard, complete with raised garden beds, cozy fire pit, and charming gazebo; perfect for entertaining or a quiet night in. All outdoor furniture is staying with the house! 2 security cameras and video doorbell are also included. Horseshoe park located at the end of the cul-de-sac with access to several trails and West Toll Gate Creek. Check out this great house!
Location
State CO
County Arapahoe
Rooms
Basement Daylight
Interior
Interior Features Ceiling Fan(s), High Speed Internet, Smart Thermostat, Wired for Data
Heating Forced Air
Cooling Central Air
Flooring Vinyl
Fireplaces Number 1
Fireplaces Type Family Room, Wood Burning
Fireplace Y
Appliance Convection Oven, Dishwasher, Disposal, Dryer, Gas Water Heater, Range, Refrigerator, Washer
Laundry In Unit
Exterior
Exterior Feature Fire Pit, Garden, Gas Grill, Private Yard
Parking Features Oversized
Garage Spaces 2.0
Fence Full
Utilities Available Cable Available, Electricity Available, Electricity Connected, Internet Access (Wired), Natural Gas Available, Natural Gas Connected
Roof Type Composition
Total Parking Spaces 2
Garage Yes
Building
Lot Description Cul-De-Sac, Sprinklers In Front, Sprinklers In Rear
Sewer Public Sewer
Water Public
Level or Stories Split Entry (Bi-Level)
Structure Type Frame
Schools
Elementary Schools Yale
Middle Schools Columbia
High Schools Rangeview
School District Adams-Arapahoe 28J
Others
Senior Community No
Ownership Individual
Acceptable Financing Cash, Conventional, FHA, VA Loan
Listing Terms Cash, Conventional, FHA, VA Loan
Special Listing Condition None
Read Less

© 2025 METROLIST, INC., DBA RECOLORADO® – All Rights Reserved
6455 S. Yosemite St., Suite 500 Greenwood Village, CO 80111 USA
Bought with West and Main Homes Inc



