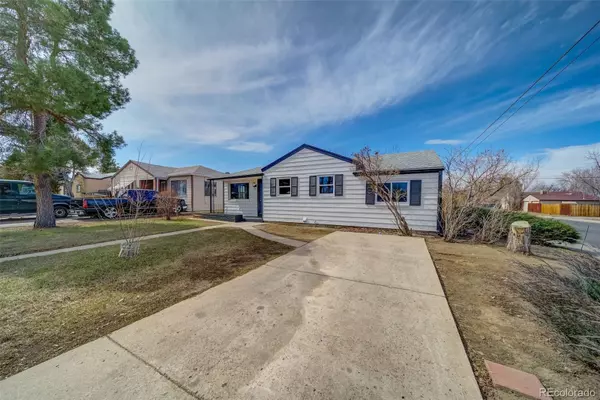For more information regarding the value of a property, please contact us for a free consultation.
1793 Jamaica ST Aurora, CO 80010
Want to know what your home might be worth? Contact us for a FREE valuation!

Our team is ready to help you sell your home for the highest possible price ASAP
Key Details
Property Type Single Family Home
Sub Type Single Family Residence
Listing Status Sold
Purchase Type For Sale
Square Footage 1,364 sqft
Price per Sqft $307
Subdivision Gateway Park
MLS Listing ID 3057666
Sold Date 04/21/23
Style Traditional
Bedrooms 3
Full Baths 1
HOA Y/N No
Abv Grd Liv Area 1,364
Originating Board recolorado
Year Built 1947
Annual Tax Amount $1,582
Tax Year 2021
Lot Size 6,534 Sqft
Acres 0.15
Property Description
Move-in ready ranch style home! No stairs true one level living. This home has been updated offering brand-new stainless-steel appliances, new interior/exterior paint, new laminate flooring and carpet throughout. The newly upgraded bathroom perfectly complements the home's contemporary look and feel. Natural light bathes this home emoting cheer and well-being. Bright kitchen with ample counter space on the upscale new granite countertops. Gourmet kitchen also includes new gas stove, new kitchen cabinets and goose neck faucet with modern stainless single bowl sink. Open flowing floor plan with (rare) multiple gathering areas to include living room and family room with cozy wood burning fireplace. Separate dedicated laundry room. Huge, fenced backyard features an enclosed covered porch perfect for those BBQ's and family gatherings. The mud room plus the two storage sheds previously used as workshops are the ideal space for storing your gardening tools and outdoor toys. Corner lot with nice parking envelope for RV, boat or work trucks. The home is minutes from Anschutz Medical Center, close to 225 and I-70 for easy commute purposes. This one won't last- call TODAY!
Location
State CO
County Adams
Rooms
Main Level Bedrooms 3
Interior
Interior Features Breakfast Nook, Granite Counters, No Stairs, Open Floorplan
Heating Forced Air
Cooling None
Flooring Carpet, Laminate, Tile
Fireplaces Number 1
Fireplaces Type Family Room
Fireplace Y
Appliance Dishwasher, Microwave, Oven, Range
Exterior
Exterior Feature Private Yard
Fence Partial
Utilities Available Cable Available, Electricity Connected, Natural Gas Connected, Phone Available
Roof Type Unknown
Total Parking Spaces 6
Garage No
Building
Lot Description Corner Lot
Sewer Public Sewer
Water Public
Level or Stories One
Structure Type Frame, Metal Siding
Schools
Elementary Schools Fletcher
Middle Schools North
High Schools Aurora Central
School District Adams-Arapahoe 28J
Others
Senior Community No
Ownership Corporation/Trust
Acceptable Financing Cash, Conventional, FHA, VA Loan
Listing Terms Cash, Conventional, FHA, VA Loan
Special Listing Condition None
Read Less

© 2024 METROLIST, INC., DBA RECOLORADO® – All Rights Reserved
6455 S. Yosemite St., Suite 500 Greenwood Village, CO 80111 USA
Bought with RE/MAX of Cherry Creek
GET MORE INFORMATION




