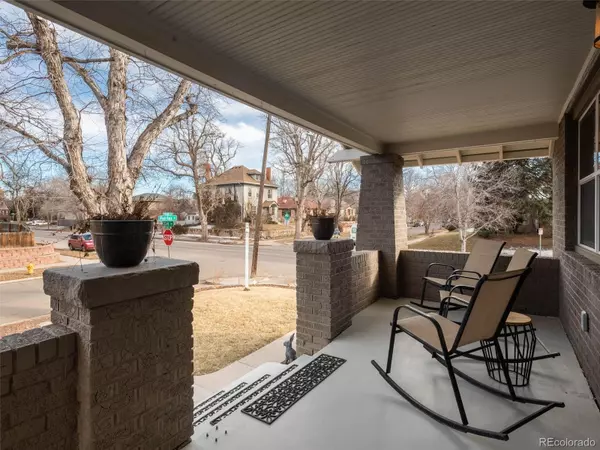For more information regarding the value of a property, please contact us for a free consultation.
2303 Fairfax ST Denver, CO 80207
Want to know what your home might be worth? Contact us for a FREE valuation!

Our team is ready to help you sell your home for the highest possible price ASAP
Key Details
Property Type Single Family Home
Sub Type Single Family Residence
Listing Status Sold
Purchase Type For Sale
Square Footage 2,079 sqft
Price per Sqft $502
Subdivision Park Hill
MLS Listing ID 5353301
Sold Date 05/01/23
Style Bungalow
Bedrooms 4
Full Baths 2
Three Quarter Bath 1
HOA Y/N No
Abv Grd Liv Area 1,119
Originating Board recolorado
Year Built 1927
Annual Tax Amount $3,976
Tax Year 2021
Lot Size 4,791 Sqft
Acres 0.11
Property Description
Experience modern living at its finest with this fully remodeled home completed in 2018. You'll love the design, which offers plentiful natural light and an open layout. The primary suite features a modern attached bathroom and a large closet, while the entertainer’s kitchen is perfect for hosting with friends. The location is enviable with a variety of restaurants, shops and other amenities within walking distance. Savor your morning coffee on the outdoor patio at Honey Hill; go out for treats at Cake Crumbs or Dang; and enjoy date night at Bistro Vendomme, Lucina or Cherry Tomato. The patio is perfect for warm Colorado summer days, and the fireplace will keep you cozy during the winter. The spacious bright and clean basement offers two additional bedrooms and full bath adding over 800 square feet of usable space—perfect to use as a second living area, den or office. As you head down the stairs, you will notice the beautiful new hardwoods on the stairs. The basement has been updated with stunning new low maintenance Luxury Vinyl Plank (LVP) flooring. This stunning home is a rare opportunity and one you won’t want to miss.
Location
State CO
County Denver
Zoning U-SU-C
Rooms
Basement Finished, Full, Interior Entry
Main Level Bedrooms 2
Interior
Interior Features Granite Counters, Open Floorplan, Primary Suite, Smart Thermostat, Smoke Free, Utility Sink, Walk-In Closet(s)
Heating Forced Air
Cooling Central Air
Flooring Carpet, Tile, Wood
Fireplaces Number 2
Fireplaces Type Family Room, Living Room
Fireplace Y
Appliance Dishwasher, Disposal, Dryer, Microwave, Oven, Refrigerator, Washer
Laundry In Unit, Laundry Closet
Exterior
Exterior Feature Private Yard, Rain Gutters
Parking Features Concrete, Exterior Access Door
Garage Spaces 2.0
Fence Full
Roof Type Composition
Total Parking Spaces 2
Garage No
Building
Lot Description Corner Lot, Level, Sprinklers In Front, Sprinklers In Rear
Foundation Slab
Sewer Public Sewer
Water Public
Level or Stories One
Structure Type Brick
Schools
Elementary Schools Park Hill
Middle Schools Dsst: Conservatory Green
High Schools East
School District Denver 1
Others
Senior Community No
Ownership Relo Company
Acceptable Financing Cash, Conventional, VA Loan
Listing Terms Cash, Conventional, VA Loan
Special Listing Condition None, Third Party Approval
Read Less

© 2024 METROLIST, INC., DBA RECOLORADO® – All Rights Reserved
6455 S. Yosemite St., Suite 500 Greenwood Village, CO 80111 USA
Bought with Colorado Home Realty
GET MORE INFORMATION




