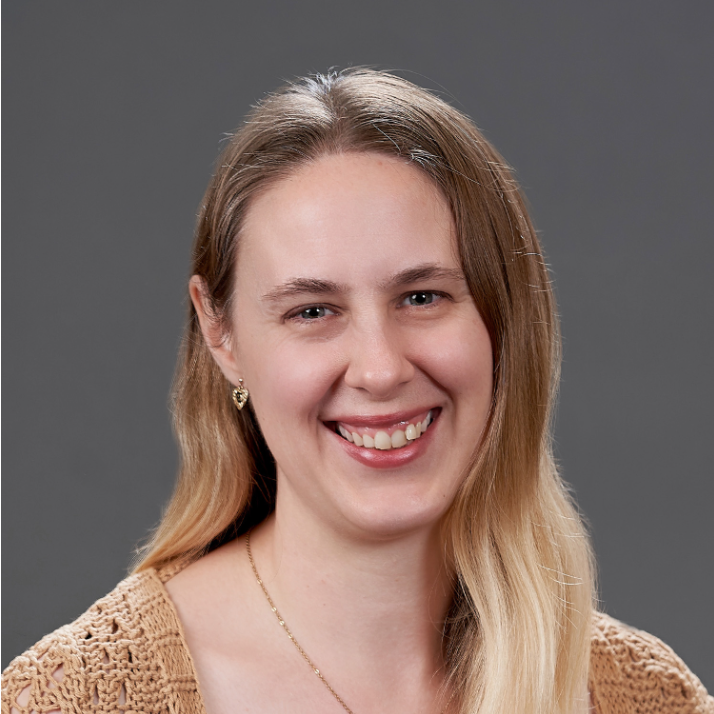For more information regarding the value of a property, please contact us for a free consultation.
5235 S Carefree CIR Colorado Springs, CO 80917
Want to know what your home might be worth? Contact us for a FREE valuation!

Our team is ready to help you sell your home for the highest possible price ASAP
Key Details
Property Type Single Family Home
Sub Type Single Family Residence
Listing Status Sold
Purchase Type For Sale
Square Footage 2,340 sqft
Price per Sqft $196
Subdivision Village Heights
MLS Listing ID 9391275
Sold Date 04/28/23
Bedrooms 5
Full Baths 1
Half Baths 1
Three Quarter Bath 2
HOA Y/N No
Abv Grd Liv Area 1,800
Year Built 1973
Annual Tax Amount $1,417
Tax Year 2021
Lot Size 0.275 Acres
Acres 0.28
Property Sub-Type Single Family Residence
Source recolorado
Property Description
Beautifully updated & remodeled 5 bedroom & 4 bath large family home in the Village Heights neighborhood. This spacious floor-plan offers 4 levels of living space and enough room for everyone to spread out. As you enter the home, you are greeted with vaulted ceilings in the large living room on one side and a spacious family room with a wood burning fireplace on the other side. Next you will find an updated kitchen with quartz countertops, stainless steel appliances and a fun breakfast nook in addition to a formal dining room that leads out to the backyard patio. The lower level also has a powder room and laundry room with washer and dryer. The upper level you will find the master bedroom with an en-suite 3/4 bath and two more generous sized bedrooms and a full bathroom. The basement has two more bedrooms and an updated 3/4 bathroom. Located in a cul-de-sac, close to all major shopping & dining ** NEW WINDOWS * NEW DOORS * NEW PAINT INSIDE/OUTSIDE * UPDATED KITCHEN * UPDATED BATHROOMS W/NEW TOILETS * NEW LIGHTING * CENTRAL A/C * WASHER & DRYER INCLUDED *
Location
State CO
County El Paso
Zoning R1-6 AO
Rooms
Basement Finished, Partial
Interior
Interior Features Breakfast Nook, Open Floorplan, Quartz Counters, Vaulted Ceiling(s)
Heating Forced Air
Cooling Central Air
Flooring Laminate, Parquet, Tile
Fireplaces Number 1
Fireplaces Type Family Room
Fireplace Y
Appliance Dishwasher, Disposal, Dryer, Microwave, Range, Washer
Laundry In Unit
Exterior
Garage Spaces 2.0
Fence Full
Utilities Available Cable Available, Electricity Connected, Natural Gas Connected
Roof Type Composition
Total Parking Spaces 2
Garage Yes
Building
Lot Description Corner Lot, Cul-De-Sac
Sewer Public Sewer
Water Public
Level or Stories Three Or More
Structure Type Frame, Stucco
Schools
Elementary Schools Penrose
Middle Schools Sabin
High Schools Mitchell
School District Colorado Springs 11
Others
Senior Community No
Ownership Agent Owner
Acceptable Financing 1031 Exchange, Cash, Conventional, FHA, VA Loan
Listing Terms 1031 Exchange, Cash, Conventional, FHA, VA Loan
Special Listing Condition None
Read Less

© 2025 METROLIST, INC., DBA RECOLORADO® – All Rights Reserved
6455 S. Yosemite St., Suite 500 Greenwood Village, CO 80111 USA
Bought with Fathom Realty Colorado LLC
GET MORE INFORMATION




