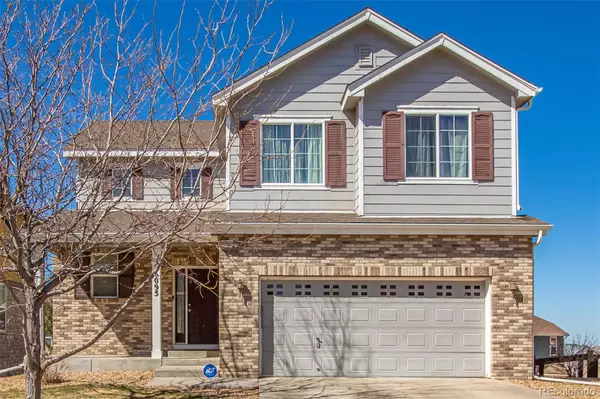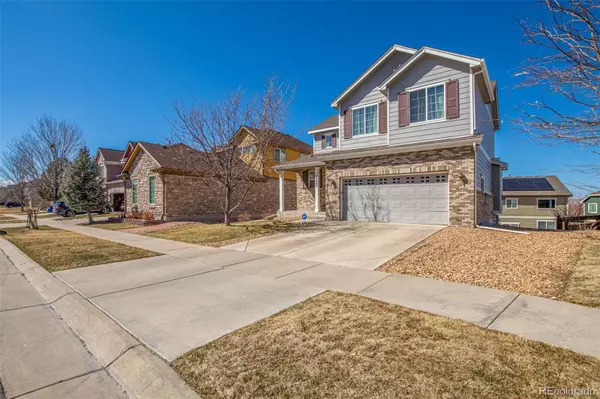For more information regarding the value of a property, please contact us for a free consultation.
26095 E Geddes PL Aurora, CO 80016
Want to know what your home might be worth? Contact us for a FREE valuation!

Our team is ready to help you sell your home for the highest possible price ASAP
Key Details
Property Type Single Family Home
Sub Type Single Family Residence
Listing Status Sold
Purchase Type For Sale
Square Footage 1,829 sqft
Price per Sqft $287
Subdivision Serenity Ridge
MLS Listing ID 9887000
Sold Date 04/27/23
Bedrooms 4
Full Baths 2
Half Baths 1
Condo Fees $90
HOA Fees $90/mo
HOA Y/N Yes
Abv Grd Liv Area 1,829
Originating Board recolorado
Year Built 2009
Annual Tax Amount $3,549
Tax Year 2022
Lot Size 5,662 Sqft
Acres 0.13
Property Description
Welcome to the neighborhood! This lovely fixer-upper is a competitively priced and amazing opportunity for new homeowners, families, and investors alike. Located in a cul-de-sac and just FIVE minutes away from Southlands mall, THREE minutes away from Cherry Creek School District’s newest school, Cherokee Trail High School, and FIVE minutes away from the amazing Blackstone Country Club! The home offers a remarkable open floor plan, and a large deck off the kitchen, giving you the picture-perfect space to entertain. It includes a total of FOUR beds, three and a half baths, two stories, an attached two car garage, and a large unfinished basement with a walk out entrance for endless opportunities. This is an impeccable home for anyone who is looking to put in some sweat equity and completely customize their new home. Enjoy creating your dream home with limitless possibilities in a prime location! *OPEN HOUSE will be on Saturday March 25th from 11 am - 3 pm.*
Location
State CO
County Arapahoe
Rooms
Basement Unfinished
Interior
Interior Features Ceiling Fan(s), Kitchen Island, Open Floorplan
Heating Forced Air
Cooling Central Air
Flooring Wood
Fireplaces Number 1
Fireplaces Type Living Room
Fireplace Y
Appliance Dryer, Microwave, Range, Refrigerator, Washer
Exterior
Exterior Feature Private Yard
Garage Spaces 2.0
Utilities Available Electricity Connected, Natural Gas Connected
Roof Type Composition
Total Parking Spaces 2
Garage Yes
Building
Lot Description Level
Sewer Public Sewer
Water Public
Level or Stories Two
Structure Type Brick, Frame, Wood Siding
Schools
Elementary Schools Altitude
Middle Schools Fox Ridge
High Schools Cherokee Trail
School District Cherry Creek 5
Others
Senior Community No
Ownership Individual
Acceptable Financing Cash, Conventional, Other
Listing Terms Cash, Conventional, Other
Special Listing Condition None
Read Less

© 2024 METROLIST, INC., DBA RECOLORADO® – All Rights Reserved
6455 S. Yosemite St., Suite 500 Greenwood Village, CO 80111 USA
Bought with LISTINGS.COM
GET MORE INFORMATION




