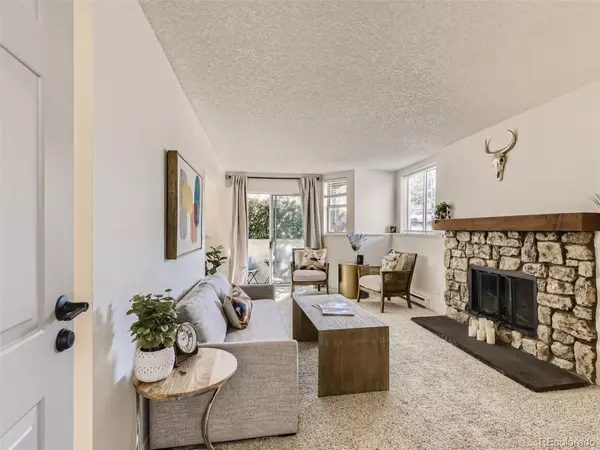For more information regarding the value of a property, please contact us for a free consultation.
17403 E Mansfield AVE #91WR Aurora, CO 80013
Want to know what your home might be worth? Contact us for a FREE valuation!

Our team is ready to help you sell your home for the highest possible price ASAP
Key Details
Property Type Condo
Sub Type Condominium
Listing Status Sold
Purchase Type For Sale
Square Footage 800 sqft
Price per Sqft $312
Subdivision Victoria'S Crossing
MLS Listing ID 3925014
Sold Date 04/27/23
Style Urban Contemporary
Bedrooms 1
Full Baths 1
Condo Fees $249
HOA Fees $249/mo
HOA Y/N Yes
Abv Grd Liv Area 800
Originating Board recolorado
Year Built 1979
Annual Tax Amount $424
Tax Year 2022
Property Description
Tastefully updated by a professional interior designer this garden level end unit condo is adjacent to a large green space! Many large windows make this unit light soaked bright and airy! Brand NEW: tile, paint on walls and ceilings, carpet and luxury waterproof vinyl plank flooring, kitchen and bathroom, hardware, plumbing, countertops and ALL new SS appliances!! Completely remodeled bathroom features a new vanity and designer tile. A beautiful accent wall stands out in the HUGE bedroom suite that features a large walk in closet. New hardware on all doors and designer light fixtures throughout. A spacious great room features a gorgeous wood fireplace and opens to an entertainer’s dining room thats soaked in light. Oversized laundry/ pantry/storage room with a stackable washer and dryer that is included! Enjoy a cup of coffee or summer drinks with friends on the secluded, covered patio! Too many upgrades to list! A great pool is included as well as a reserved parking spot. There is ample street parking right next to the condo.
Oh, and neighbors are amazing!
Location
State CO
County Arapahoe
Rooms
Main Level Bedrooms 1
Interior
Interior Features Breakfast Nook, Open Floorplan, Pantry, Smoke Free, Walk-In Closet(s)
Heating Baseboard
Cooling Air Conditioning-Room
Flooring Carpet, Laminate
Fireplaces Number 1
Fireplaces Type Living Room
Fireplace Y
Appliance Dishwasher, Dryer, Gas Water Heater, Range, Range Hood, Refrigerator, Self Cleaning Oven, Washer
Exterior
Fence Partial
Pool Outdoor Pool
Utilities Available Cable Available, Electricity Connected, Natural Gas Connected, Phone Available
Roof Type Concrete
Total Parking Spaces 1
Garage No
Building
Lot Description Greenbelt
Foundation Concrete Perimeter
Sewer Public Sewer
Water Public
Level or Stories Three Or More
Structure Type Wood Siding
Schools
Elementary Schools Cimarron
Middle Schools Horizon
High Schools Smoky Hill
School District Cherry Creek 5
Others
Senior Community No
Ownership Individual
Acceptable Financing 1031 Exchange, Cash, Conventional, VA Loan
Listing Terms 1031 Exchange, Cash, Conventional, VA Loan
Special Listing Condition None
Pets Description Breed Restrictions, Cats OK, Dogs OK, Number Limit
Read Less

© 2024 METROLIST, INC., DBA RECOLORADO® – All Rights Reserved
6455 S. Yosemite St., Suite 500 Greenwood Village, CO 80111 USA
Bought with HomeSmart
GET MORE INFORMATION




