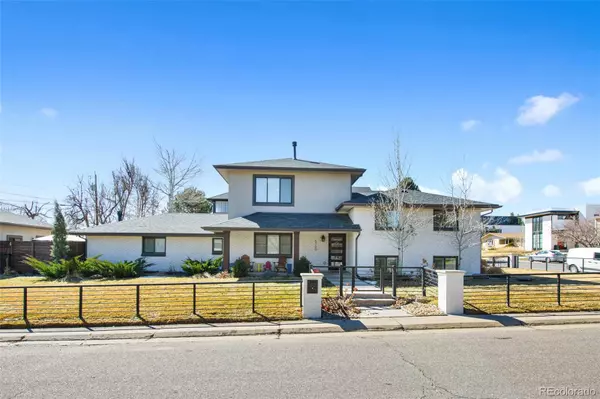For more information regarding the value of a property, please contact us for a free consultation.
5700 E Cedar AVE Denver, CO 80224
Want to know what your home might be worth? Contact us for a FREE valuation!

Our team is ready to help you sell your home for the highest possible price ASAP
Key Details
Property Type Single Family Home
Sub Type Single Family Residence
Listing Status Sold
Purchase Type For Sale
Square Footage 2,798 sqft
Price per Sqft $578
Subdivision Crestmoor
MLS Listing ID 3628845
Sold Date 04/24/23
Style Contemporary
Bedrooms 5
Full Baths 3
HOA Y/N No
Abv Grd Liv Area 2,798
Originating Board recolorado
Year Built 1955
Annual Tax Amount $6,685
Tax Year 2021
Lot Size 6,534 Sqft
Acres 0.15
Property Description
Welcome to your dream home in the heart of Denver! This stunning 5-bedroom, 4-bathroom house boasts an open floor plan, bright, open kitchen, lots of windows and natural light. The kitchen features granite countertops, stainless steel appliances, a large island, open shelving and is perfect for entertaining guests. The spacious living room is perfect for cozying up on the couch or relaxing by the fire on a cold winter night. The primary bedroom is a luxurious retreat with an en-suite bathroom and a walk-in closet. Three additional bedrooms are are located on the upper level along with a full bathroom. The lower level features a 5th bedroom, full bathroom and updated family room with beautiful built-ins and a bar area. Enjoy the beautiful Colorado weather in your private backyard or gather with friends for a BBQ on the back patio. Other features of this incredible home include an upper level laundry room, a two-car garage and an amazing Studio Shed in the backyard. The shed is heated and has a wall unit air conditioner for hot summer days. It's perfect for a home office, workout studio or art/crafting space. Located in the desirable Crestmoor neighborhood, this home is just a short stroll from Pete's Market and Park Burger and an easy walk to the shops and restaurants at the Lowry Town Center as well as the Cherry Creek shopping district. Don't miss out on the opportunity to make this beautiful house your forever home!
Location
State CO
County Denver
Zoning E-SU-DX
Rooms
Basement Partial
Interior
Interior Features Kitchen Island, Open Floorplan, Primary Suite
Heating Forced Air
Cooling Central Air
Flooring Laminate, Tile, Wood
Fireplaces Number 2
Fireplaces Type Bedroom, Living Room
Fireplace Y
Appliance Dishwasher, Disposal, Dryer, Microwave, Oven, Refrigerator, Washer
Exterior
Exterior Feature Private Yard, Rain Gutters
Parking Features Concrete
Garage Spaces 2.0
Fence Partial
Utilities Available Cable Available, Electricity Available, Natural Gas Available
View City
Roof Type Composition
Total Parking Spaces 2
Garage No
Building
Lot Description Corner Lot, Level
Sewer Public Sewer
Water Public
Level or Stories Tri-Level
Structure Type Brick
Schools
Elementary Schools Carson
Middle Schools Hill
High Schools George Washington
School District Denver 1
Others
Senior Community No
Ownership Individual
Acceptable Financing Cash, Conventional, FHA, Jumbo
Listing Terms Cash, Conventional, FHA, Jumbo
Special Listing Condition None
Read Less

© 2024 METROLIST, INC., DBA RECOLORADO® – All Rights Reserved
6455 S. Yosemite St., Suite 500 Greenwood Village, CO 80111 USA
Bought with LIV Sotheby's International Realty
GET MORE INFORMATION




