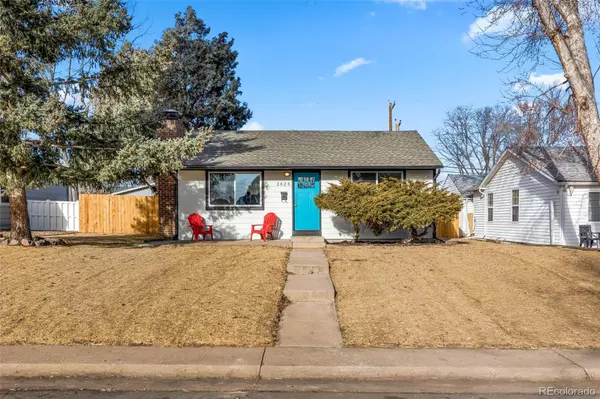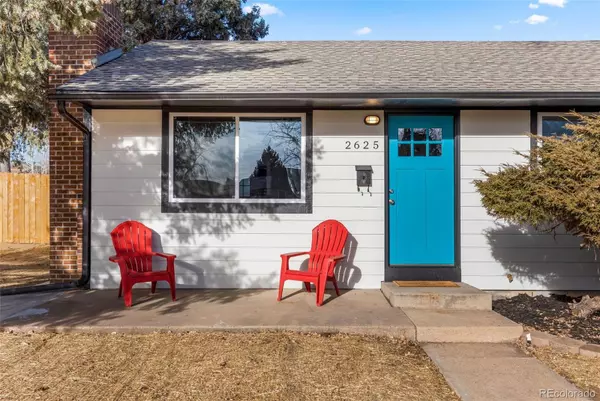For more information regarding the value of a property, please contact us for a free consultation.
2625 S Linley CT Denver, CO 80219
Want to know what your home might be worth? Contact us for a FREE valuation!

Our team is ready to help you sell your home for the highest possible price ASAP
Key Details
Property Type Single Family Home
Sub Type Single Family Residence
Listing Status Sold
Purchase Type For Sale
Square Footage 710 sqft
Price per Sqft $633
Subdivision Burns Brentwood
MLS Listing ID 3273710
Sold Date 04/14/23
Bedrooms 2
Full Baths 1
HOA Y/N No
Abv Grd Liv Area 710
Originating Board recolorado
Year Built 1951
Annual Tax Amount $1,539
Tax Year 2021
Lot Size 6,534 Sqft
Acres 0.15
Property Sub-Type Single Family Residence
Property Description
A collection of thoughtful updates surface throughout this charming home. A brightly lit living space showcases character with an exposed brick wall and wood-burning fireplace illuminated by a vast picture window. The nearby eat-in kitchen flaunts Shaker cabinets, quartz countertops and stainless steel appliances, all of which are new. Outdoor access is granted through the backdoor, allowing residents to seamlessly enjoy al fresco gatherings. Refinished hardwood flooring grounds the living space and flows into the home's two bedrooms, both of which offer bright, natural light and ample closet space. The shared bathroom is a neutral, updated space with subway tile and sleek fixtures. New paint breathes life into the home, enhancing the character found throughout. Outside, residents are treated to a sunlit oasis with a concrete patio and wood fencing — ideal for recreation in the shade of a mature tree. With a detached garage and new sewer line, this residence shines with livability.
Location
State CO
County Denver
Zoning S-SU-D
Rooms
Main Level Bedrooms 2
Interior
Interior Features Built-in Features, No Stairs, Open Floorplan, Quartz Counters
Heating Forced Air
Cooling Central Air
Flooring Tile, Wood
Fireplaces Number 1
Fireplaces Type Living Room, Wood Burning
Fireplace Y
Appliance Dishwasher, Microwave, Oven, Range, Refrigerator
Laundry Laundry Closet
Exterior
Exterior Feature Private Yard, Rain Gutters
Garage Spaces 2.0
Fence Full
Utilities Available Electricity Connected, Internet Access (Wired), Natural Gas Connected, Phone Available
Roof Type Composition
Total Parking Spaces 2
Garage No
Building
Lot Description Level
Sewer Public Sewer
Water Public
Level or Stories One
Structure Type Frame
Schools
Elementary Schools Gust
Middle Schools Dsst: Conservatory Green
High Schools Abraham Lincoln
School District Denver 1
Others
Senior Community No
Ownership Corporation/Trust
Acceptable Financing Cash, Conventional, Other
Listing Terms Cash, Conventional, Other
Special Listing Condition None
Read Less

© 2025 METROLIST, INC., DBA RECOLORADO® – All Rights Reserved
6455 S. Yosemite St., Suite 500 Greenwood Village, CO 80111 USA
Bought with Mackenzie Jackson LLC



