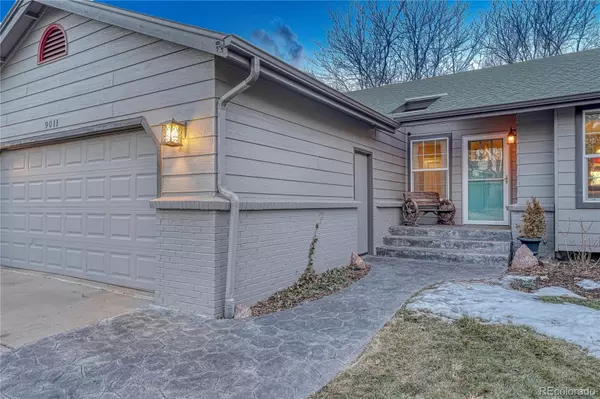For more information regarding the value of a property, please contact us for a free consultation.
9011 Hunters Creek ST Highlands Ranch, CO 80126
Want to know what your home might be worth? Contact us for a FREE valuation!

Our team is ready to help you sell your home for the highest possible price ASAP
Key Details
Property Type Single Family Home
Sub Type Single Family Residence
Listing Status Sold
Purchase Type For Sale
Square Footage 2,504 sqft
Price per Sqft $271
Subdivision Highlands Ranch
MLS Listing ID 7066554
Sold Date 04/06/23
Style Traditional
Bedrooms 3
Full Baths 2
Three Quarter Bath 1
Condo Fees $165
HOA Fees $55/qua
HOA Y/N Yes
Abv Grd Liv Area 1,314
Originating Board recolorado
Year Built 1981
Annual Tax Amount $3,289
Tax Year 2021
Lot Size 6,969 Sqft
Acres 0.16
Property Description
Welcome to your move-in ready oasis with mountain views! This well-maintained three bedroom, three bath home sits on a quiet street and features a fenced back yard, invisible electric pet fence, lawn irrigation and mature trees. Enjoy your morning coffee, read a book, or practice your yoga routine from your huge, shaded Trex deck. Step outside the walkout basement onto the covered patio below to care for your raised garden. The main floor living has an open floorplan with vaulted ceilings in the living room/dining room, stone surround gas fireplace and hickory hardwood floors. The well appointed kitchen offers plenty of storage, stainless steel appliances, custom hardwood cabinets, granite countertops, and hickory floors. The primary suite accommodates a king-size bed and offers a private sitting area, walk-in closet and hard-to-find dual vanities. A second bedroom and bath finish out the main floor. The downstairs features two more living areas, including a wet bar, and extra built-ins, suitable for entertaining or extra office space, and an additional bedroom and bath for guests. The home finishes out with a storage room and a workbench downstairs, along with a separate utility room, including a washer and dryer. The two-car attached garage offers an additional workbench. The Tuff shed in the backyard stays with the property.
Location
State CO
County Douglas
Zoning PDU
Rooms
Basement Daylight, Exterior Entry, Finished, Full, Interior Entry, Sump Pump, Unfinished, Walk-Out Access
Main Level Bedrooms 2
Interior
Interior Features Built-in Features, Ceiling Fan(s), Granite Counters, High Ceilings, Pantry, Primary Suite, Radon Mitigation System
Heating Forced Air, Natural Gas
Cooling Central Air
Flooring Carpet, Tile, Wood
Fireplaces Number 1
Fireplaces Type Gas, Living Room
Fireplace Y
Appliance Bar Fridge, Convection Oven, Dishwasher, Disposal, Dryer, Gas Water Heater, Humidifier, Microwave, Range, Refrigerator, Self Cleaning Oven, Sump Pump, Washer
Laundry In Unit
Exterior
Exterior Feature Garden, Lighting, Private Yard, Rain Gutters
Garage Concrete, Exterior Access Door, Lighted
Garage Spaces 2.0
Fence Partial
Utilities Available Cable Available, Electricity Available, Electricity Connected, Natural Gas Available, Natural Gas Connected
View Mountain(s)
Roof Type Composition
Total Parking Spaces 2
Garage Yes
Building
Lot Description Cul-De-Sac, Irrigated, Landscaped, Sprinklers In Front, Sprinklers In Rear
Foundation Concrete Perimeter, Slab
Sewer Public Sewer
Water Public
Level or Stories One
Structure Type Brick, Frame
Schools
Elementary Schools Northridge
Middle Schools Mountain Ridge
High Schools Mountain Vista
School District Douglas Re-1
Others
Senior Community No
Ownership Individual
Acceptable Financing Cash, Conventional, FHA, VA Loan
Listing Terms Cash, Conventional, FHA, VA Loan
Special Listing Condition None
Pets Description Cats OK, Dogs OK
Read Less

© 2024 METROLIST, INC., DBA RECOLORADO® – All Rights Reserved
6455 S. Yosemite St., Suite 500 Greenwood Village, CO 80111 USA
Bought with Porchlight Real Estate Group
GET MORE INFORMATION




