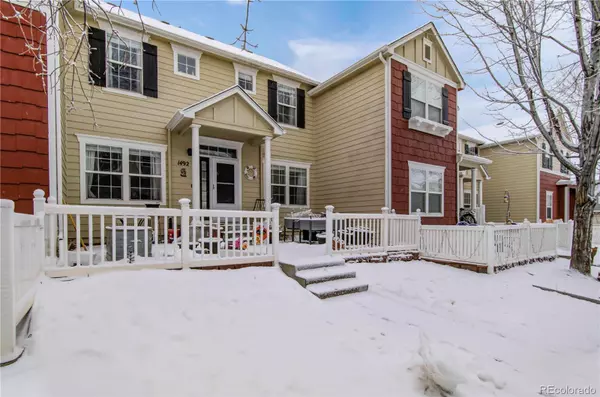For more information regarding the value of a property, please contact us for a free consultation.
1492 Red Cliff WAY Castle Rock, CO 80109
Want to know what your home might be worth? Contact us for a FREE valuation!

Our team is ready to help you sell your home for the highest possible price ASAP
Key Details
Property Type Multi-Family
Sub Type Multi-Family
Listing Status Sold
Purchase Type For Sale
Square Footage 1,486 sqft
Price per Sqft $309
Subdivision Red Hawk
MLS Listing ID 8986560
Sold Date 04/03/23
Bedrooms 4
Full Baths 1
Half Baths 1
Three Quarter Bath 1
Condo Fees $296
HOA Fees $296/mo
HOA Y/N Yes
Abv Grd Liv Area 1,486
Originating Board recolorado
Year Built 2002
Annual Tax Amount $1,460
Tax Year 2021
Lot Size 1,742 Sqft
Acres 0.04
Property Description
Enjoy low maintenance living in the heart of Castle Rock! This spacious 4 bedroom, 3 bath, 2 car garage townhome is
better than new! The open and bright living room with two story ceilings flow nicely to the dining area and remodeled
kitchen (granite countertops, refinished cabinets (w/warranty), subway tile, luxury vinyl plank flooring, lighting,
disposal and appliances are just 15 months old). The remodeled half bath w/tile floors and the laundry room complete
the main level. All four spacious and bright bedrooms are located upstairs. The master suite features ample closet
space, new barn door and an attached ensuite bath which has also been remodeled and comes with a large walk in linen
closet. The three additional bedrooms share the remodeled 3/4 bathroom. New interior paint, new carpet/tile/LVP
flooring, new lighting/ceiling fans throughout, new toilets, new furnace (2017), new storm door, an insulated garage
door and a/c for those warm summer days. Outside the home is a quaint and fenced yard big enough for a small lawn
and room for planting a flower garden. This townhome is located right off Wolfensberger Road near I-25 for desired
convenience to shopping/outlets, dining, Miller Park, Red Hawk Golf course and hiking/biking trails.
Location
State CO
County Douglas
Zoning PDU
Interior
Interior Features Breakfast Nook, Ceiling Fan(s)
Heating Forced Air
Cooling Central Air
Flooring Carpet, Tile, Vinyl
Fireplace N
Appliance Dishwasher, Disposal, Microwave, Oven, Range, Refrigerator
Exterior
Garage Concrete
Garage Spaces 2.0
Fence Partial
Utilities Available Cable Available, Electricity Available, Natural Gas Available
Roof Type Composition
Total Parking Spaces 2
Garage Yes
Building
Sewer Public Sewer
Water Public
Level or Stories Two
Structure Type Frame, Wood Siding
Schools
Elementary Schools Clear Sky
Middle Schools Castle Rock
High Schools Castle View
School District Douglas Re-1
Others
Senior Community No
Ownership Individual
Acceptable Financing Cash, Conventional, FHA, VA Loan
Listing Terms Cash, Conventional, FHA, VA Loan
Special Listing Condition None
Pets Description Cats OK, Dogs OK
Read Less

© 2024 METROLIST, INC., DBA RECOLORADO® – All Rights Reserved
6455 S. Yosemite St., Suite 500 Greenwood Village, CO 80111 USA
Bought with Coldwell Banker Realty 24
GET MORE INFORMATION




