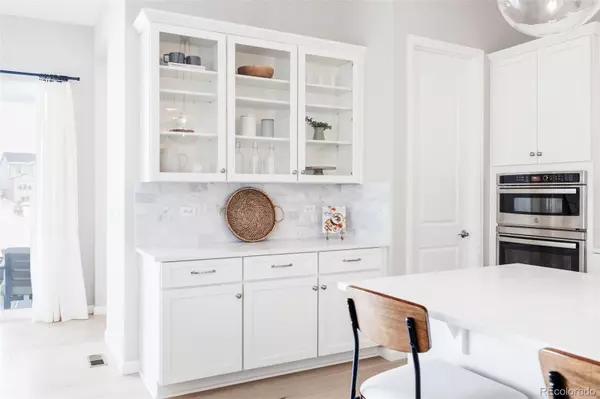For more information regarding the value of a property, please contact us for a free consultation.
27764 E Davies DR Aurora, CO 80016
Want to know what your home might be worth? Contact us for a FREE valuation!

Our team is ready to help you sell your home for the highest possible price ASAP
Key Details
Property Type Single Family Home
Sub Type Single Family Residence
Listing Status Sold
Purchase Type For Sale
Square Footage 5,226 sqft
Price per Sqft $182
Subdivision Southshore
MLS Listing ID 9020566
Sold Date 03/15/23
Style Contemporary
Bedrooms 4
Full Baths 4
Half Baths 1
Condo Fees $1,620
HOA Fees $135/ann
HOA Y/N Yes
Abv Grd Liv Area 2,613
Originating Board recolorado
Year Built 2020
Annual Tax Amount $6,365
Tax Year 2022
Lot Size 7,405 Sqft
Acres 0.17
Property Description
Like new ranch style home in Southshore - with a striking gray, white + stone farmhouse elevation. You're guided inside by soaring 10ft ceilings + wide planked hardwoods. To your left you'll find a secondary bedroom + a full bath. Continue down the entryway to locate a spacious study, behind french doors, with a wall of built-in shelving. Just beyond that the home opens up beautifully to a large, light filled, main floor living area where the kitchen, dining + living room flow together nicely. The living room is centered around a modern gas fireplace finished with marble tile + a mantle. Just off the living room push back, the center meet sliding door to invite the outdoors in, creating the ultimate space for entertaining. The gourmet kitchen is stylish yet functional. Equipped with a large island, a walk-in pantry, a gas range, quartz counters, white cabinets + striking black globe pendants. Tucked towards the back of the home you'll locate the spacious main floor primary suite with coffered ceilings. The five piece primary bath features stunning tile selections, double vanities, a soaker tub, a glass encased shower + his/hers closets. Off the kitchen you'll discover a powder bath, a laundry room with built-ins + a utility sink as well as a built in area that leads to the 3 car garage that is finished with epoxied floors. On this corner of the home you'll find an additional en-suite bedroom. Step down to the finished basement, to discover an expansive recreation area (with rough-in plumbing for a wet bar), a second living area, and a 4th bed + bath creating the perfect space for housing guests. There are also 2 large storage areas on this level of the home. The home features luxurious rattan window coverings throughout that are accented beautifully with white drapes. The backyard includes a large covered patio that looks out to the green space. Conveniently located near 2 community pools, 2 clubhouses, the Aurora Reservoir, and plentiful parks + trails.
Location
State CO
County Arapahoe
Rooms
Basement Finished
Main Level Bedrooms 3
Interior
Interior Features Ceiling Fan(s), Eat-in Kitchen, Entrance Foyer, Five Piece Bath, High Ceilings, Kitchen Island, Open Floorplan, Pantry, Primary Suite, Quartz Counters, Utility Sink, Walk-In Closet(s)
Heating Forced Air
Cooling Central Air
Flooring Carpet, Tile, Wood
Fireplaces Number 1
Fireplaces Type Living Room
Fireplace Y
Appliance Dishwasher, Disposal, Microwave, Oven, Range Hood, Refrigerator
Laundry In Unit
Exterior
Exterior Feature Lighting, Rain Gutters
Parking Features Dry Walled, Floor Coating, Lighted
Garage Spaces 3.0
Utilities Available Electricity Connected, Internet Access (Wired), Natural Gas Connected, Phone Available
Roof Type Composition
Total Parking Spaces 3
Garage Yes
Building
Lot Description Landscaped, Master Planned, Sprinklers In Front
Sewer Public Sewer
Water Public
Level or Stories One
Structure Type Frame, Wood Siding
Schools
Elementary Schools Altitude
Middle Schools Fox Ridge
High Schools Cherokee Trail
School District Cherry Creek 5
Others
Senior Community No
Ownership Individual
Acceptable Financing Cash, Conventional, Jumbo, VA Loan
Listing Terms Cash, Conventional, Jumbo, VA Loan
Special Listing Condition None
Pets Allowed Yes
Read Less

© 2025 METROLIST, INC., DBA RECOLORADO® – All Rights Reserved
6455 S. Yosemite St., Suite 500 Greenwood Village, CO 80111 USA
Bought with MB K WATSON PROP



