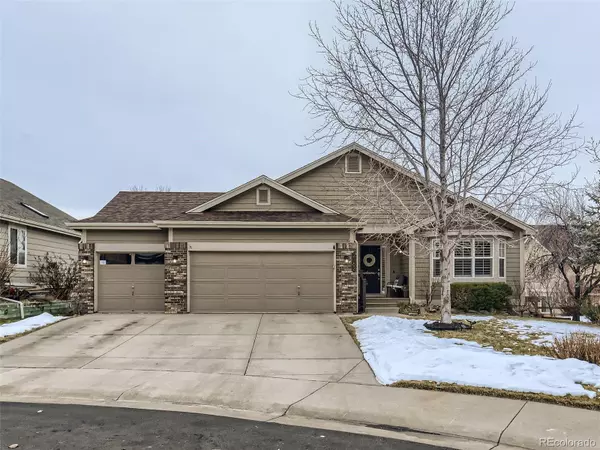For more information regarding the value of a property, please contact us for a free consultation.
2162 Bulrush CT Castle Rock, CO 80109
Want to know what your home might be worth? Contact us for a FREE valuation!

Our team is ready to help you sell your home for the highest possible price ASAP
Key Details
Property Type Single Family Home
Sub Type Single Family Residence
Listing Status Sold
Purchase Type For Sale
Square Footage 3,640 sqft
Price per Sqft $201
Subdivision Red Hawk
MLS Listing ID 5145663
Sold Date 03/01/23
Style Contemporary
Bedrooms 5
Full Baths 2
Three Quarter Bath 1
Condo Fees $175
HOA Fees $58/qua
HOA Y/N Yes
Abv Grd Liv Area 2,064
Originating Board recolorado
Year Built 2001
Annual Tax Amount $2,576
Tax Year 2021
Lot Size 9,147 Sqft
Acres 0.21
Property Description
Beautiful, meticulously maintained 5 bedroom, 3 bathroom home in the wonderful and coveted town of Castle Rock! Located at the end of a cul-de-sac in the community of the award winning Red Hawk Ridge Golf Course. This home is light, bright with an open floor plan. When entering you will notice the stunning upgraded wood floors throughout most of the main level along with tall ceilings and plantation shutters. The study is located up front with a bay window and french doors. The large dining room allows for extra leaves to be installed in your table when needed. The kitchen boasts newer, higher end stainless steel appliances along with cherry cabinets and pantry. The kitchen also has an awesome moveable island with seating. The family room has surround sound installed and a tiled gas fireplace. The primary bedroom features a corner rock gas fireplace and is connected to a great 5 piece master bath with 18" tile floors and a walk-in closet. There are two other secondary bedrooms on the main level with a secondary bath that has dual sinks. As you go down to the walk out basement you will notice the attractive wrought iron open railed staircase and the newer carpet with upgraded pad. The family room is huge, featuring pre-wire for surround sound and enough space for a gaming table. The laundry room is a mom's dream. Gigantic, with utility sink and enough area to be shared as a craft room. Charming wine room. Exercise room with mirrors and TV. Two more large bedrooms and a gorgeous tiled bathroom. The backyard is great for entertaining. It has a large trex deck and a patio area below that features a newer hot tub, large yard with beautiful mature landscaping. It also has an invisible fence installed for your pets. With this home facing west, you will be able to enjoy the summer afternoons in the shade of the home. You get views of the "ROCK" from the deck, quick access to I-25, parks, trails, schools and shopping. New furnace & A/C in the past 2 years! VERY LOW TAXES!
Location
State CO
County Douglas
Rooms
Basement Exterior Entry, Finished, Full, Walk-Out Access
Main Level Bedrooms 3
Interior
Interior Features Ceiling Fan(s), Eat-in Kitchen, Five Piece Bath, High Ceilings, Kitchen Island, Open Floorplan, Pantry, Radon Mitigation System, Smoke Free, Hot Tub, Utility Sink, Walk-In Closet(s)
Heating Forced Air
Cooling Central Air
Flooring Carpet, Tile, Wood
Fireplaces Number 2
Fireplaces Type Bedroom, Family Room, Gas
Fireplace Y
Appliance Dishwasher, Disposal, Double Oven, Microwave, Oven, Range, Refrigerator, Self Cleaning Oven
Exterior
Exterior Feature Rain Gutters, Spa/Hot Tub
Garage Concrete, Lighted
Garage Spaces 3.0
Utilities Available Electricity Connected, Natural Gas Connected
Roof Type Composition
Total Parking Spaces 3
Garage Yes
Building
Lot Description Cul-De-Sac, Irrigated, Landscaped, Many Trees, Sprinklers In Front, Sprinklers In Rear
Sewer Public Sewer
Water Public
Level or Stories One
Structure Type Frame
Schools
Elementary Schools Clear Sky
Middle Schools Castle Rock
High Schools Castle View
School District Douglas Re-1
Others
Senior Community No
Ownership Relo Company
Acceptable Financing Cash, Conventional, FHA, VA Loan
Listing Terms Cash, Conventional, FHA, VA Loan
Special Listing Condition None, Third Party Approval
Read Less

© 2024 METROLIST, INC., DBA RECOLORADO® – All Rights Reserved
6455 S. Yosemite St., Suite 500 Greenwood Village, CO 80111 USA
Bought with Fathom Realty Colorado LLC
GET MORE INFORMATION




