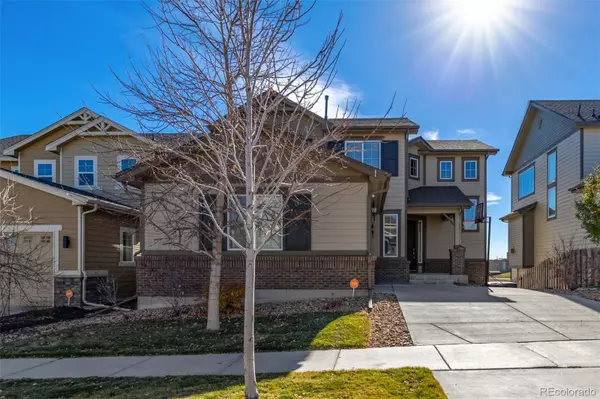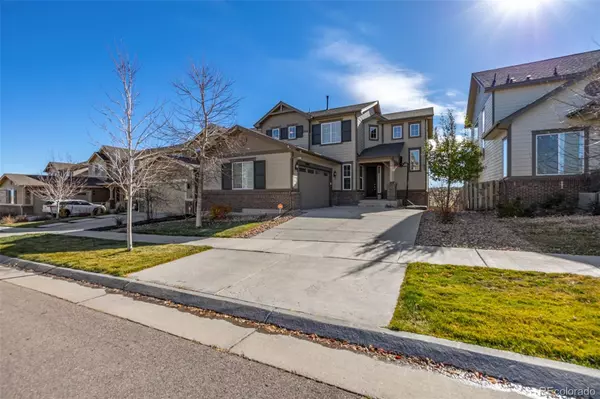For more information regarding the value of a property, please contact us for a free consultation.
26048 E Calhoun PL Aurora, CO 80016
Want to know what your home might be worth? Contact us for a FREE valuation!

Our team is ready to help you sell your home for the highest possible price ASAP
Key Details
Property Type Single Family Home
Sub Type Single Family Residence
Listing Status Sold
Purchase Type For Sale
Square Footage 2,407 sqft
Price per Sqft $265
Subdivision Beacon Point
MLS Listing ID 8168913
Sold Date 02/24/23
Bedrooms 4
Full Baths 2
Half Baths 1
Condo Fees $138
HOA Fees $138/mo
HOA Y/N Yes
Abv Grd Liv Area 2,407
Originating Board recolorado
Year Built 2016
Annual Tax Amount $4,312
Tax Year 2021
Lot Size 4,791 Sqft
Acres 0.11
Property Description
Looking for a new place to call home? This gorgeous property in the Avalon Community is the one! Its excellent curb appeal paired with a mature landscape & a two-car side garage will conquer you the minute you see this amazing 4 bed, 2.5 bath residence. The bright & inviting great room welcomes you upon entry. Neutral palette, beautiful light fixtures, wood-plank tile flooring, & a fireplace are features worth mentioning. This spacious open layout promotes a greater traffic flow, perfect for entertaining. This impeccable kitchen showcases recessed lighting, large wood cabinets with crown moulding, stainless steel appliances, subway tile backsplash, granite counters, a pantry, and a center island with pendant lighting over the breakfast bar. The carpeted den can be an office or an extra bedroom. Upstairs, the main retreat boasts a tray ceiling and an immaculate ensuite with dual sinks, granite countertops, a make-up vanity, a garden tub, & a walk-in closet. The huge basement with walk-out is a blank canvas waiting on its new owner’s touch to be an entertainment center or a family room. Enjoy the view & endless blue skies from the cozy deck. The covered patio also overlooks the neighborhood, relax & sip your favorite beverage after a long day. A value like this will sell fast! Make it yours today!
Location
State CO
County Arapahoe
Rooms
Basement Exterior Entry, Full, Unfinished, Walk-Out Access
Interior
Heating Forced Air
Cooling Central Air
Flooring Tile, Wood
Fireplaces Number 1
Fireplaces Type Family Room, Gas
Fireplace Y
Exterior
Garage Spaces 3.0
Fence Full
Roof Type Architecural Shingle
Total Parking Spaces 3
Garage Yes
Building
Lot Description Greenbelt
Foundation Concrete Perimeter
Sewer Public Sewer
Water Public
Level or Stories Two
Structure Type Frame
Schools
Elementary Schools Pine Ridge
Middle Schools Infinity
High Schools Cherokee Trail
School District Cherry Creek 5
Others
Senior Community No
Ownership Individual
Acceptable Financing Cash, Conventional, FHA, VA Loan
Listing Terms Cash, Conventional, FHA, VA Loan
Special Listing Condition None
Read Less

© 2024 METROLIST, INC., DBA RECOLORADO® – All Rights Reserved
6455 S. Yosemite St., Suite 500 Greenwood Village, CO 80111 USA
Bought with RE/MAX Professionals
GET MORE INFORMATION




