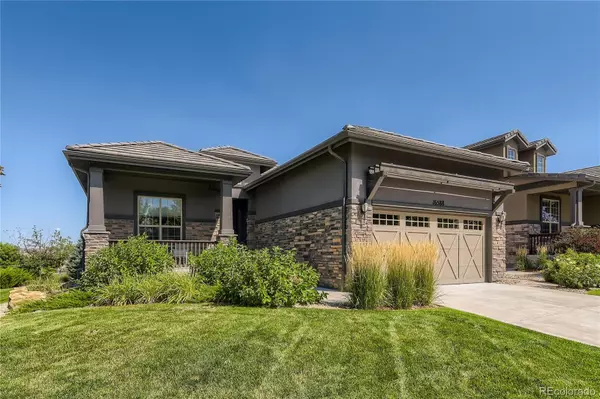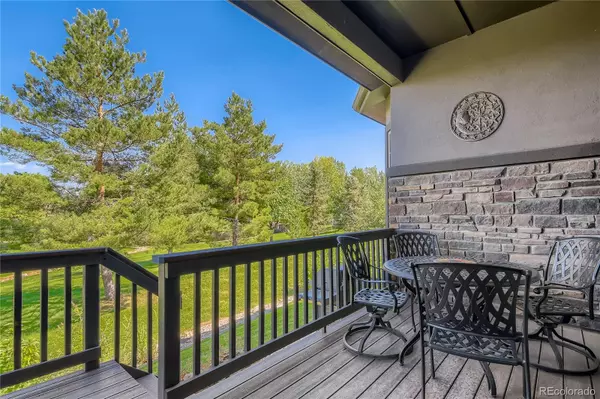For more information regarding the value of a property, please contact us for a free consultation.
16588 Las Brisas DR Broomfield, CO 80023
Want to know what your home might be worth? Contact us for a FREE valuation!

Our team is ready to help you sell your home for the highest possible price ASAP
Key Details
Property Type Single Family Home
Sub Type Single Family Residence
Listing Status Sold
Purchase Type For Sale
Square Footage 1,831 sqft
Price per Sqft $442
Subdivision Anthem Ranch
MLS Listing ID 8745716
Sold Date 09/30/22
Bedrooms 2
Full Baths 1
Three Quarter Bath 1
Condo Fees $201
HOA Fees $201/mo
HOA Y/N Yes
Abv Grd Liv Area 1,831
Originating Board recolorado
Year Built 2016
Annual Tax Amount $6,047
Tax Year 2021
Lot Size 6,098 Sqft
Acres 0.14
Property Description
Wonderful open Toll Brothers ranch home backing to open space. Enjoy this park-like setting surrounded by trees with mountain views from the front porch and office. 2 bedrooms plus an office with loads of upgrades. Beautiful grey oak floors throughout the main living area, large windows, gourmet kitchen with pendant lighting over the white quartz island and an elegant green glass backsplash that accentuates the ebony modern cabinets with roll out drawers. The great room has a cozy gas fireplace with a heatilator fan in the bright open floor plan. The primary bedroom overlooks the green open space and has new room darkening shades. Extended 2 car garage. Mountain views from the front porch and office. Anthem Ranch is an award winning 55+ active adult community offering a resort lifestyle with over 48 miles of open space trails, a state-of-the-art clubhouse with indoor and outdoor pools, fitness center, tennis, pickleball, billiards, bocce and over a 90 clubs. Be sure to tour the Aspen Lodge during your visit.
Location
State CO
County Broomfield
Zoning PUD
Rooms
Basement Unfinished
Main Level Bedrooms 2
Interior
Interior Features Ceiling Fan(s), Central Vacuum, Open Floorplan, Pantry, Primary Suite, Quartz Counters, Radon Mitigation System, Utility Sink, Walk-In Closet(s)
Heating Forced Air
Cooling Central Air
Flooring Carpet, Wood
Fireplaces Number 1
Fireplaces Type Gas, Living Room
Fireplace Y
Appliance Cooktop, Dishwasher, Disposal, Dryer, Humidifier, Microwave, Oven, Range, Range Hood, Refrigerator, Self Cleaning Oven, Sump Pump, Tankless Water Heater, Washer
Laundry In Unit
Exterior
Exterior Feature Gas Grill, Gas Valve, Private Yard
Garage Spaces 2.0
Utilities Available Cable Available, Electricity Available, Electricity Connected, Internet Access (Wired), Natural Gas Connected, Propane
View Mountain(s)
Roof Type Cement Shake
Total Parking Spaces 2
Garage Yes
Building
Lot Description Corner Lot, Irrigated, Landscaped, Many Trees, Open Space, Sprinklers In Front, Sprinklers In Rear
Sewer Public Sewer
Water Public
Level or Stories One
Structure Type Frame, Stucco
Schools
Elementary Schools Coyote Ridge
Middle Schools Rocky Top
High Schools Legacy
School District Adams 12 5 Star Schl
Others
Senior Community Yes
Ownership Individual
Acceptable Financing Cash, Conventional, FHA, VA Loan
Listing Terms Cash, Conventional, FHA, VA Loan
Special Listing Condition None
Pets Description Cats OK, Dogs OK
Read Less

© 2024 METROLIST, INC., DBA RECOLORADO® – All Rights Reserved
6455 S. Yosemite St., Suite 500 Greenwood Village, CO 80111 USA
Bought with HomeSmart
GET MORE INFORMATION




