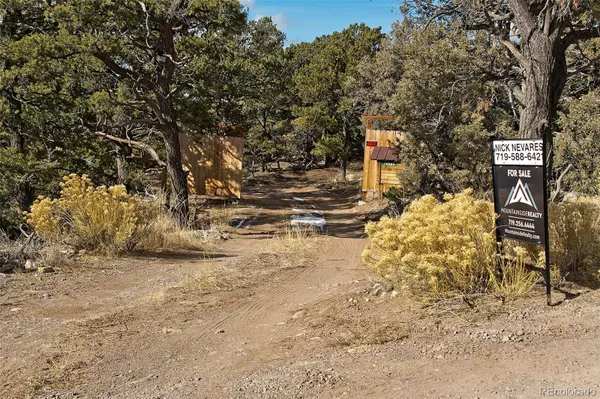For more information regarding the value of a property, please contact us for a free consultation.
2277 Happy Day Ol Crestone, CO 81131
Want to know what your home might be worth? Contact us for a FREE valuation!

Our team is ready to help you sell your home for the highest possible price ASAP
Key Details
Property Type Single Family Home
Sub Type Single Family Residence
Listing Status Sold
Purchase Type For Sale
Square Footage 748 sqft
Price per Sqft $347
Subdivision Baca Grande Chalet One
MLS Listing ID 4159920
Sold Date 01/30/23
Style Cottage, Mountain Contemporary
Bedrooms 1
Full Baths 1
HOA Y/N No
Abv Grd Liv Area 748
Originating Board recolorado
Year Built 2015
Annual Tax Amount $657
Tax Year 2021
Acres 0.72
Property Description
Rare opportunity to own a brand new home in the Yeshe Khorlo subdivision. Outside of both the Baca POA and the Town of Crestone, potential abounds in this exceptional property. Situated on over .7 acres, and abutting a huge arroyo green space, the views of the Sangre De Cristo Mountains and the San Luis Valley are extraordinary. Enter though a sizable mudroom, perfect for removing shoes and winter clothes. The house features a central wood stove that keeps everything perfectly warm, along with the sizable windows for passive solar gain, and does include baseboard heaters as a back up. Designed as a retreat home, dozens of shelves have been built in to accommodate hundreds of books, with the entire house lovingly crafted by a carpenter. The galley kitchen includes a new cooktop and oven, and is ready for the new owner to choose the tile or other backsplash options to finish the area. The modest bathroom features a uniquely designed Japanese Ofuro soaking tub to maximize the use of the space, and a tankless water heater to ensure endless hot water. Upstairs, the light filled rooms have extraordinary sweeping views of both mountains and valley, which can be seen in panorama from the 220 sq ft balcony. The second floor room features a hidden loft perfect for storing large items, and even large enough for a single bed for overnight guests. The bedroom upstairs includes the freestanding wardrobe, large enough for a modest collection of clothing, and the large open area beyond this room allows for the heat from the wood stove to travel upwards through the house. Outside, a large wood shed has been added (it can hold upwards of 8-10 chords of wood) and the start of a tiered greenhouse beckon the new owner to add their vision to the space. Truly a unique find, this house is a must see! Don't forget to view the virtual tour if you'd like to see the interior of the house from the comfort of your computer!
Location
State CO
County Saguache
Zoning Residential
Interior
Interior Features Built-in Features, High Ceilings
Heating Electric, Passive Solar, Wood Stove
Cooling None
Flooring Tile, Wood
Fireplaces Number 1
Fireplaces Type Living Room, Wood Burning
Fireplace Y
Appliance Bar Fridge, Electric Water Heater, Oven, Range
Exterior
Exterior Feature Balcony, Lighting, Private Yard
Parking Features Driveway-Dirt
Fence Partial
Utilities Available Electricity Connected, Internet Access (Wired)
View Mountain(s)
Roof Type Metal
Total Parking Spaces 6
Garage No
Building
Lot Description Greenbelt, Landscaped, Many Trees, Mountainous, Rolling Slope, Secluded
Foundation Slab
Sewer Public Sewer
Water Public
Level or Stories Two
Structure Type Frame, Stucco
Schools
Elementary Schools Moffat
Middle Schools Moffat
High Schools Moffat
School District Moffat 2
Others
Senior Community No
Ownership Individual
Acceptable Financing Cash, Conventional
Listing Terms Cash, Conventional
Special Listing Condition None
Pets Allowed Yes
Read Less

© 2024 METROLIST, INC., DBA RECOLORADO® – All Rights Reserved
6455 S. Yosemite St., Suite 500 Greenwood Village, CO 80111 USA
Bought with Mountainside Realty
GET MORE INFORMATION




