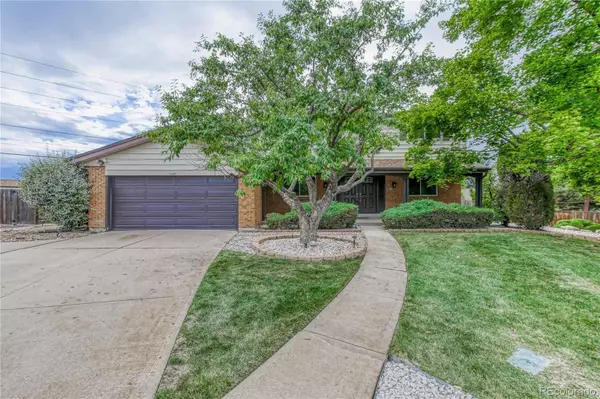For more information regarding the value of a property, please contact us for a free consultation.
7497 S Cherry CT Centennial, CO 80122
Want to know what your home might be worth? Contact us for a FREE valuation!

Our team is ready to help you sell your home for the highest possible price ASAP
Key Details
Property Type Single Family Home
Sub Type Single Family Residence
Listing Status Sold
Purchase Type For Sale
Square Footage 2,730 sqft
Price per Sqft $221
Subdivision Riedgeview Hills South
MLS Listing ID 7731916
Sold Date 01/26/23
Style Traditional
Bedrooms 4
Full Baths 1
Half Baths 1
Three Quarter Bath 2
Condo Fees $25
HOA Fees $2/ann
HOA Y/N Yes
Abv Grd Liv Area 1,962
Year Built 1967
Annual Tax Amount $2,906
Tax Year 2021
Lot Size 0.359 Acres
Acres 0.36
Property Sub-Type Single Family Residence
Source recolorado
Property Description
Discover a beautiful 2-story home with timeless appeal in this sought-after Ridgeview Hills South neighborhood! Located on a Cul-de-Sac, it boasts a spacious partially Xeriscaped backyard with mature trees, bushes, a water feature with pond, 2 sheds and RV parking. You'll want to spend your evenings dining alfresco on the covered patio, soaking up the natural surroundings. Inside is a great floor plan, large picture windows, gleaming hardwoods on the main with a renovated kitchen showcasing slab Granite counters & desk w/ built-in seats, gas cooktop, Stainless appliances, double ovens, custom cabinets, not to mention wonderful views of the mountains and backyard. Adjoining the kitchen is a large family room with Kozy Heat Fireplace that heats the main level nicely. From here you have access to the patio & backyard. There is also a formal dining & living room on the main and 1/2 bath. Upstairs are 4 bedrooms, the primary with en-suite 3/4 bath, and a full bath. The finished basement offers plenty of additional room with hobby/sewing/workout space/game room, 3/4 bath & laundry area. The house is cooled by a whole house attic fan; the Goodman furnace 5-6 years old, water heater 9 years. This neighborhood is walking distance to the newly opened Ford Elementary School and a short drive to Medema Park, Tony's Market, Lifetime Fitness, the Streets of Southglenn offering a multitude of shopping options, restaurants and evening summer concerts. You are minutes to downtown Denver, the Denver Tech Center & downtown Littleton. Welcome home!
Location
State CO
County Arapahoe
Zoning SFR
Rooms
Basement Finished, Full
Interior
Interior Features Ceiling Fan(s), Eat-in Kitchen, Entrance Foyer, Granite Counters, Open Floorplan, Pantry, Primary Suite, Solid Surface Counters
Heating Forced Air, Natural Gas
Cooling Attic Fan, Central Air
Flooring Concrete, Wood
Fireplaces Number 1
Fireplaces Type Circulating, Family Room, Gas, Gas Log
Fireplace Y
Appliance Cooktop, Dishwasher, Disposal, Double Oven, Gas Water Heater, Microwave, Range
Laundry In Unit
Exterior
Exterior Feature Garden, Private Yard, Rain Gutters, Water Feature
Parking Features Finished
Garage Spaces 2.0
Fence Partial
Utilities Available Cable Available, Electricity Connected, Internet Access (Wired), Natural Gas Connected
View Mountain(s)
Roof Type Composition
Total Parking Spaces 2
Garage Yes
Building
Lot Description Cul-De-Sac, Level
Foundation Slab
Sewer Public Sewer
Water Public
Level or Stories Two
Structure Type Brick, Frame, Vinyl Siding
Schools
Elementary Schools Ford
Middle Schools Newton
High Schools Arapahoe
School District Littleton 6
Others
Senior Community No
Ownership Individual
Acceptable Financing Cash, Conventional, FHA, VA Loan
Listing Terms Cash, Conventional, FHA, VA Loan
Special Listing Condition None
Pets Allowed Cats OK, Dogs OK
Read Less

© 2025 METROLIST, INC., DBA RECOLORADO® – All Rights Reserved
6455 S. Yosemite St., Suite 500 Greenwood Village, CO 80111 USA
Bought with Brokers Guild Real Estate
GET MORE INFORMATION




