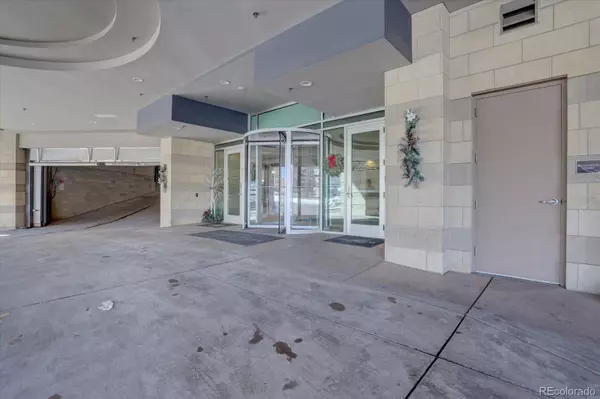For more information regarding the value of a property, please contact us for a free consultation.
2001 Lincoln ST #1522 Denver, CO 80202
Want to know what your home might be worth? Contact us for a FREE valuation!

Our team is ready to help you sell your home for the highest possible price ASAP
Key Details
Property Type Condo
Sub Type Condominium
Listing Status Sold
Purchase Type For Sale
Square Footage 1,468 sqft
Price per Sqft $534
Subdivision Clements Add
MLS Listing ID 8188460
Sold Date 01/25/23
Style Urban Contemporary
Bedrooms 2
Full Baths 1
Half Baths 1
Three Quarter Bath 1
Condo Fees $763
HOA Fees $763/mo
HOA Y/N Yes
Abv Grd Liv Area 1,468
Originating Board recolorado
Year Built 2006
Annual Tax Amount $3,720
Tax Year 2021
Property Description
One Lincoln Park is one of the finest high-rise buildings that downtown Denver has to offer. This end unit is located on the 15th floor with stunning views of the city and mountains. The popular open floor plan is filled with natural light and offers and great space for entertaining. This condo has 2 bedrooms, 2 baths, and an additional half bath. Both bedrooms are equipped with their own private bathrooms. The primary suite features granite counters, large soaking tub, double vanity, and custom walk-in closet. The second bedroom suit has new shower glass and stunning tile work throughout. The kitchen features plenty of counter space for preparing meals and stainless-steel appliances. The main living area is filled with natural light from the large windows, a gas fireplace, and the large, covered patio is located directly off the living room. This building provides a spacious office space, infinity pool, hot tub, workout facility, BBQ grills, and entertaining space with full kitchen that can be rented out for larger gatherings. The HOA includes High Speed internet and a Direct TV package. This building also provides a quest suit for out-of-town guests that can be rented nightly. There is a concierge on site 24-7 for your personal needs and security. You will be steps away from some of Downtowns best restaurants and bars and you can easily walk to Coors Field for Rockies games. Extremely easy access to I-25, I-70, and RTD.
Location
State CO
County Denver
Zoning D-C
Rooms
Main Level Bedrooms 2
Interior
Interior Features Five Piece Bath, Granite Counters, No Stairs, Open Floorplan, Primary Suite, Smoke Free, Solid Surface Counters, Walk-In Closet(s)
Heating Forced Air
Cooling Central Air
Flooring Carpet, Tile, Wood
Fireplaces Number 1
Fireplaces Type Gas, Living Room
Fireplace Y
Appliance Dishwasher, Disposal, Dryer, Microwave, Oven, Range Hood, Refrigerator, Self Cleaning Oven, Washer
Exterior
Pool Outdoor Pool
Utilities Available Electricity Connected, Internet Access (Wired), Natural Gas Connected
Roof Type Other
Total Parking Spaces 1
Garage No
Building
Sewer Public Sewer
Level or Stories One
Structure Type Concrete
Schools
Elementary Schools Whittier E-8
Middle Schools Whittier E-8
High Schools East
School District Denver 1
Others
Senior Community No
Ownership Individual
Acceptable Financing Cash, Conventional, FHA, VA Loan
Listing Terms Cash, Conventional, FHA, VA Loan
Special Listing Condition None
Pets Allowed Cats OK, Dogs OK
Read Less

© 2024 METROLIST, INC., DBA RECOLORADO® – All Rights Reserved
6455 S. Yosemite St., Suite 500 Greenwood Village, CO 80111 USA
Bought with HomeSmart
GET MORE INFORMATION




