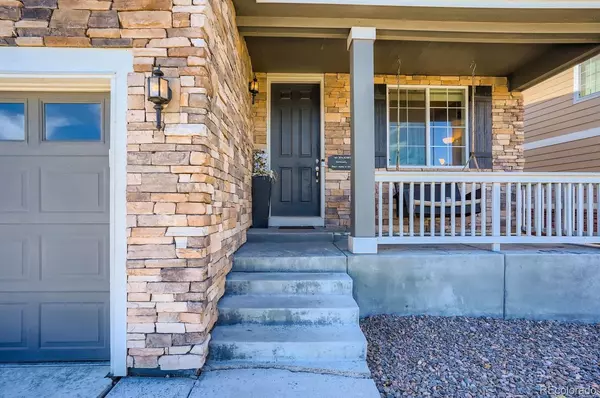For more information regarding the value of a property, please contact us for a free consultation.
7381 S Old Hammer WAY Aurora, CO 80016
Want to know what your home might be worth? Contact us for a FREE valuation!

Our team is ready to help you sell your home for the highest possible price ASAP
Key Details
Property Type Single Family Home
Sub Type Single Family Residence
Listing Status Sold
Purchase Type For Sale
Square Footage 3,128 sqft
Price per Sqft $191
Subdivision Serenity Ridge
MLS Listing ID 9420964
Sold Date 12/06/22
Style Contemporary
Bedrooms 3
Full Baths 2
Half Baths 2
Condo Fees $90
HOA Fees $90/mo
HOA Y/N Yes
Abv Grd Liv Area 2,238
Originating Board recolorado
Year Built 2017
Annual Tax Amount $3,978
Tax Year 2021
Acres 0.13
Property Description
Price slashed for quick sale. THIS IS A DEAL!--rock bottom price. 5 year old Richmond Whitman floorplan located in Serenity Ridge neighborhood near Arapahoe Road and Smoky Hill. Quiet interior location. Finished basement brings square footage finished to 3138 square feet. Covered front porch to enjoy your morning coffee. 3 living areas plus living room/study. All appliances are included (even washer and dryer). Lots of value and a short walk to King Soopers, schools and neighborhood open space areas. Stainless Steel kitchen appliances. Laundry room is upstairs and convenient to bedrooms. Basement is finished with bar counter that has 2 built in refrigerators. See cool TV arrangement that is wired for 4 TVs. Makes for great sports watching!! schedule showings thru BrokerBay 888-809-0331
Location
State CO
County Arapahoe
Rooms
Basement Full, Sump Pump
Interior
Interior Features Ceiling Fan(s), Five Piece Bath, High Speed Internet, Kitchen Island, Open Floorplan, Smoke Free, Walk-In Closet(s)
Heating Forced Air
Cooling Central Air
Flooring Carpet, Laminate, Tile
Fireplace N
Appliance Bar Fridge, Dishwasher, Disposal, Dryer, Microwave, Refrigerator, Self Cleaning Oven, Sump Pump, Washer, Wine Cooler
Exterior
Exterior Feature Private Yard, Rain Gutters
Garage Spaces 2.0
Fence Full
Utilities Available Cable Available, Electricity Connected, Internet Access (Wired), Natural Gas Connected, Phone Connected
Roof Type Composition
Total Parking Spaces 2
Garage Yes
Building
Foundation Concrete Perimeter, Slab
Sewer Public Sewer
Water Public
Level or Stories Two
Structure Type Rock, Wood Siding
Schools
Elementary Schools Altitude
Middle Schools Fox Ridge
High Schools Cherokee Trail
School District Cherry Creek 5
Others
Senior Community No
Ownership Individual
Acceptable Financing Cash, Conventional, FHA, VA Loan
Listing Terms Cash, Conventional, FHA, VA Loan
Special Listing Condition None
Pets Description Cats OK, Dogs OK, Number Limit
Read Less

© 2024 METROLIST, INC., DBA RECOLORADO® – All Rights Reserved
6455 S. Yosemite St., Suite 500 Greenwood Village, CO 80111 USA
Bought with Coldwell Banker Realty 24
GET MORE INFORMATION




