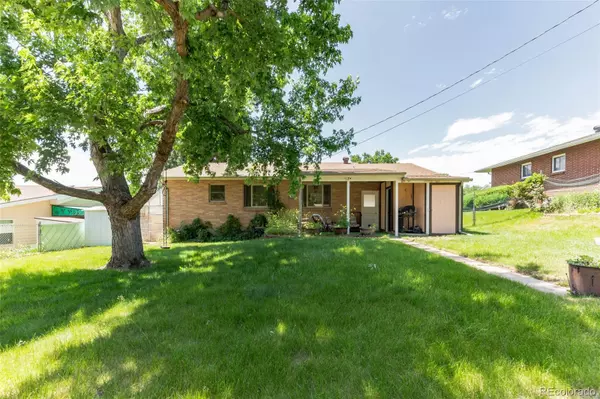For more information regarding the value of a property, please contact us for a free consultation.
4064 W Eldorado PL Denver, CO 80236
Want to know what your home might be worth? Contact us for a FREE valuation!

Our team is ready to help you sell your home for the highest possible price ASAP
Key Details
Property Type Single Family Home
Sub Type Single Family Residence
Listing Status Sold
Purchase Type For Sale
Square Footage 1,954 sqft
Price per Sqft $245
Subdivision Harvey Park South
MLS Listing ID 8978789
Sold Date 11/08/22
Bedrooms 2
Three Quarter Bath 2
HOA Y/N No
Abv Grd Liv Area 977
Originating Board recolorado
Year Built 1956
Annual Tax Amount $1,426
Tax Year 2021
Acres 0.17
Property Description
Great brick ranch with full finished basement. Almost new roof. Almost new windows throughout the entire house.
Swamp cooler for efficient & economical cooling. Whole house instant hot water heater. Remodeled main floor bath has step-in shower replacing old tub for easy access. Newly refinished hardwood floors. Gas log fireplace in basement family room. Two non-conforming bedrooms in basement. Covered patio with workshop/storage attached. Nicely landscaped with shade provided by a neatly trimmed maple tree. Lots of perennial flowers in both the front and back yard. Greenhouse/Trombe wall (passive solar) attached to South side of home. Lots of flowers with lilacs, iris, roses & many more. Sprinkler system & drip irrigation for flowers. Measurements are approximate for the follow inclusions: Greenhouse - 16X5, Workshop - 14X8, Storage shed - 6X5
Location
State CO
County Denver
Zoning S-SU-F
Rooms
Basement Full
Main Level Bedrooms 2
Interior
Interior Features Ceiling Fan(s)
Heating Forced Air, Natural Gas
Cooling Evaporative Cooling
Flooring Carpet, Tile, Wood
Fireplaces Number 1
Fireplaces Type Basement, Gas Log
Fireplace Y
Appliance Dishwasher, Disposal, Dryer, Gas Water Heater, Oven, Range, Refrigerator, Tankless Water Heater, Washer
Laundry Common Area
Exterior
Exterior Feature Garden
Parking Features Concrete
Garage Spaces 1.0
Fence Full
Utilities Available Natural Gas Connected, Phone Available
Roof Type Composition
Total Parking Spaces 1
Garage Yes
Building
Lot Description Level
Foundation Concrete Perimeter
Sewer Public Sewer
Water Public
Level or Stories One
Structure Type Brick
Schools
Elementary Schools Sabin
Middle Schools Kepner
High Schools John F. Kennedy
School District Denver 1
Others
Senior Community No
Ownership Corporation/Trust
Acceptable Financing Cash, Conventional
Listing Terms Cash, Conventional
Special Listing Condition None
Read Less

© 2024 METROLIST, INC., DBA RECOLORADO® – All Rights Reserved
6455 S. Yosemite St., Suite 500 Greenwood Village, CO 80111 USA
Bought with Compass - Denver
GET MORE INFORMATION




