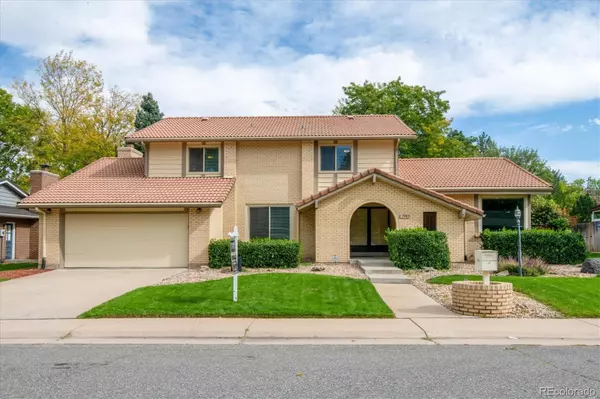For more information regarding the value of a property, please contact us for a free consultation.
3962 S Olive ST Denver, CO 80237
Want to know what your home might be worth? Contact us for a FREE valuation!

Our team is ready to help you sell your home for the highest possible price ASAP
Key Details
Property Type Single Family Home
Sub Type Single Family Residence
Listing Status Sold
Purchase Type For Sale
Square Footage 3,474 sqft
Price per Sqft $266
Subdivision Southmoor Park
MLS Listing ID 3133783
Sold Date 11/18/22
Bedrooms 5
Full Baths 1
Three Quarter Bath 2
Condo Fees $25
HOA Fees $2/ann
HOA Y/N Yes
Abv Grd Liv Area 2,694
Originating Board recolorado
Year Built 1972
Annual Tax Amount $2,969
Tax Year 2021
Acres 0.39
Property Description
Mark Twain said it best: “Buy land, they’re not making it anymore.” You can refinish a kitchen but you cannot refinish a land lot. This lovely home in Southmoor Park East has an amazing 17,000 sqft lot, one of the largest in the neighborhood. The home is so beautifully positioned on the lot, allowing full advantage for an epic back yard. For 30 years these proud homeowners loved and tended carefully to this yard, with many happy memories of huge gatherings, weddings, volleyball games, horse shoe competitions and scooter races on the 2,000 sqft concrete patio. This patio REQUIRES frequent artwork with washable chalk. Entertaining is easy here, but for times when you want to chill with the family, the water feature is in full working order, creating a zen space with timbered privacy. The home interior is drenched with natural light from oversized windows in every room on the main floor. The owners have loved every minute looking out the kitchen windows at the private beauty before them, appreciating the morning sun. Speaking of entertaining, guests will comment on the stunning ¾ inch solid oak hardwood planks. What they might not notice is equally impactful: Westile Double Roman Concrete Roof; Newer energy efficient windows; Newer blinds; Siemens 200 Amp electric box with Tripcon with whole house surge protector; whole home attic fan; newer gutters; newer driveway & sidewalk. Bonus: Working sauna in the basement. This home has so many opportunities to build future memories, for real.
Location
State CO
County Denver
Zoning S-SU-F
Rooms
Basement Finished, Partial
Main Level Bedrooms 1
Interior
Interior Features Ceiling Fan(s), Eat-in Kitchen, Entrance Foyer, High Ceilings, Jet Action Tub, Sauna, Smart Thermostat, Smoke Free, Utility Sink, Vaulted Ceiling(s)
Heating Forced Air
Cooling Central Air
Flooring Carpet, Tile, Wood
Fireplaces Number 1
Fireplaces Type Family Room, Wood Burning
Equipment Air Purifier
Fireplace Y
Appliance Cooktop, Dishwasher, Disposal, Double Oven, Dryer, Gas Water Heater, Microwave, Refrigerator, Washer
Exterior
Exterior Feature Garden, Water Feature
Garage Oversized
Garage Spaces 2.0
Fence Partial
Roof Type Concrete
Total Parking Spaces 2
Garage Yes
Building
Lot Description Landscaped, Level, Many Trees, Sprinklers In Front, Sprinklers In Rear
Sewer Public Sewer
Water Public
Level or Stories Two
Structure Type Brick, Frame
Schools
Elementary Schools Southmoor
Middle Schools Hamilton
High Schools Thomas Jefferson
School District Denver 1
Others
Senior Community No
Ownership Individual
Acceptable Financing Cash, Conventional, FHA, Jumbo, VA Loan
Listing Terms Cash, Conventional, FHA, Jumbo, VA Loan
Special Listing Condition None
Read Less

© 2024 METROLIST, INC., DBA RECOLORADO® – All Rights Reserved
6455 S. Yosemite St., Suite 500 Greenwood Village, CO 80111 USA
Bought with FRONTGATE REALTY GROUP INC
GET MORE INFORMATION




