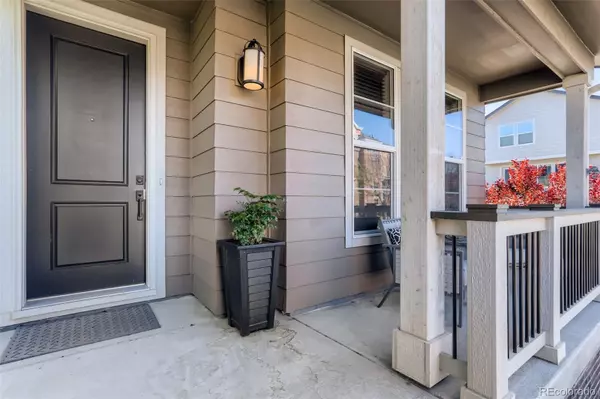For more information regarding the value of a property, please contact us for a free consultation.
4100 Albion ST #1220 Denver, CO 80216
Want to know what your home might be worth? Contact us for a FREE valuation!

Our team is ready to help you sell your home for the highest possible price ASAP
Key Details
Property Type Single Family Home
Sub Type Single Family Residence
Listing Status Sold
Purchase Type For Sale
Square Footage 2,250 sqft
Price per Sqft $275
Subdivision Park Hill
MLS Listing ID 6407931
Sold Date 11/30/22
Style Traditional
Bedrooms 2
Full Baths 2
Condo Fees $155
HOA Fees $155/mo
HOA Y/N Yes
Abv Grd Liv Area 1,857
Originating Board recolorado
Year Built 2014
Annual Tax Amount $2,568
Tax Year 2021
Acres 0.04
Property Description
WOW! This former model home sits on a prime corner lot. $125K + in one of a kind custom finishes/upgrades. To many to list here so Seller will provide a list at the property. Stunning office with built in furniture and glass entry wall just off the kitchen, custom wall and ceiling treatments, wood flooring throughout the main floor, peekaboo mountain views from primary bedroom, linear fireplace, and the list goes on. Outdoor living spaces include a charming covered front porch to enjoy your morning coffee, and a back deck for the evening BBQ with a view of the greenspace. Tesla solar panels (paid off) mean low monthly gas and electric bills. Whole house humidifier. Great location: 7-minute walk to the A-Line (to DIA and Union Station); 10-minutes to RINO; 10-minutes to Cherry Creek shopping and dining; 5-minute drive to City Park. All furniture/furnishings are for sale.
Location
State CO
County Denver
Zoning R-2-A
Rooms
Basement Partial
Interior
Heating Forced Air, Solar
Cooling Central Air
Flooring Carpet, Tile, Wood
Fireplaces Number 1
Fireplaces Type Family Room
Fireplace Y
Appliance Dishwasher, Disposal, Gas Water Heater, Humidifier, Microwave, Range, Refrigerator, Self Cleaning Oven
Laundry In Unit
Exterior
Exterior Feature Balcony
Garage Spaces 2.0
Fence Partial
Utilities Available Electricity Connected, Natural Gas Connected
Roof Type Architecural Shingle
Total Parking Spaces 2
Garage Yes
Building
Lot Description Corner Lot, Level, Master Planned, Sprinklers In Front
Foundation Slab
Sewer Public Sewer
Water Public
Level or Stories Two
Structure Type Stone, Wood Siding
Schools
Elementary Schools Smith Renaissance
Middle Schools Denver Discovery
High Schools East
School District Denver 1
Others
Senior Community No
Ownership Individual
Acceptable Financing 1031 Exchange, Cash, Conventional, FHA, Jumbo, VA Loan
Listing Terms 1031 Exchange, Cash, Conventional, FHA, Jumbo, VA Loan
Special Listing Condition None
Pets Allowed Cats OK, Dogs OK
Read Less

© 2024 METROLIST, INC., DBA RECOLORADO® – All Rights Reserved
6455 S. Yosemite St., Suite 500 Greenwood Village, CO 80111 USA
Bought with NON MLS PARTICIPANT
GET MORE INFORMATION




