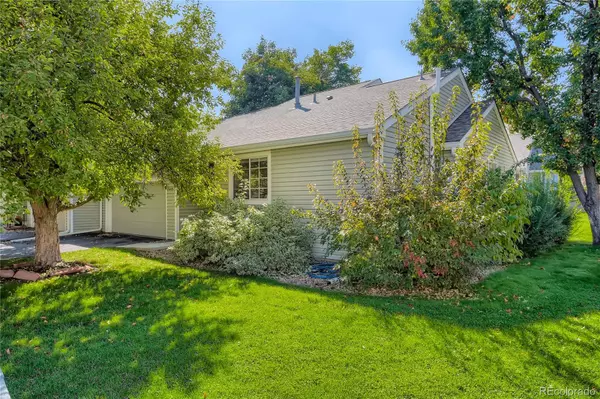For more information regarding the value of a property, please contact us for a free consultation.
14281 E Marina DR Aurora, CO 80014
Want to know what your home might be worth? Contact us for a FREE valuation!

Our team is ready to help you sell your home for the highest possible price ASAP
Key Details
Property Type Condo
Sub Type Condominium
Listing Status Sold
Purchase Type For Sale
Square Footage 2,352 sqft
Price per Sqft $181
Subdivision Heather Gardens
MLS Listing ID 9950229
Sold Date 11/15/22
Bedrooms 2
Full Baths 1
Three Quarter Bath 2
Condo Fees $468
HOA Fees $468/mo
HOA Y/N Yes
Abv Grd Liv Area 1,176
Year Built 1980
Annual Tax Amount $2,731
Tax Year 2021
Property Sub-Type Condominium
Source recolorado
Property Description
A peaceful retreat in desirable Heather Gardens that offers a maintenance free and active lifestyle with lots of activities and amenities. This rare Ranch Patio home, located at the end of a cul-de-sac with plenty of guest parking, has many wonderful features and updates. New interior paint, updated kitchen, new carpet in bedrooms and basement, new furnace and AC units, and new water heater condenser. Step through the front door onto the hardwood floors that extend throughout the living room, dining room, and kitchen. The spacious open floorplan concept opens the kitchen to the dining and living areas. Morning coffee can be enjoyed on the large fenced-in private patio that is accessed from the dining room. The main floor primary retreat is extremely spacious and has two closets and a connecting bathroom with walk-in shower. The second bedroom and a second full bathroom complete the main level. The spacious laundry room with a newer washer and dryer (included) is in the basement along with a huge bonus living space. The finished basement has a ¾ bathroom and sauna. Enjoy plenty of storage in the basement and the two-car attached garage that has an abundance of cabinets. Take advantage of the clubhouse with indoor/outdoor swimming pools, tennis courts, fitness center, golf course, restaurants, and over 200 acres of park surroundings. Conveniently located to Cherry Creek State Park, minutes from I225, light-rail, shopping, and restaurants. Just move in, relax, and enjoy this wonderful home in a fantastic location and community.
Location
State CO
County Arapahoe
Zoning R-2
Rooms
Basement Finished, Full
Main Level Bedrooms 2
Interior
Interior Features Ceiling Fan(s), Eat-in Kitchen, High Ceilings, Laminate Counters, Open Floorplan, Primary Suite, Sauna, Smoke Free, Vaulted Ceiling(s)
Heating Forced Air
Cooling Attic Fan, Central Air
Flooring Carpet, Tile, Wood
Fireplaces Number 1
Fireplaces Type Family Room, Wood Burning
Fireplace Y
Appliance Dishwasher, Disposal, Dryer, Microwave, Oven, Refrigerator, Self Cleaning Oven, Washer
Laundry In Unit
Exterior
Parking Features Concrete
Garage Spaces 2.0
Utilities Available Cable Available, Electricity Connected, Internet Access (Wired), Phone Connected
Roof Type Composition
Total Parking Spaces 2
Garage Yes
Building
Lot Description Cul-De-Sac, Greenbelt, Landscaped
Foundation Slab
Sewer Public Sewer
Level or Stories One
Structure Type Vinyl Siding
Schools
Elementary Schools Century
Middle Schools Aurora Hills
High Schools Gateway
School District Adams-Arapahoe 28J
Others
Senior Community Yes
Ownership Individual
Acceptable Financing Cash, Conventional, FHA, VA Loan
Listing Terms Cash, Conventional, FHA, VA Loan
Special Listing Condition None
Pets Allowed Cats OK, Dogs OK
Read Less

© 2025 METROLIST, INC., DBA RECOLORADO® – All Rights Reserved
6455 S. Yosemite St., Suite 500 Greenwood Village, CO 80111 USA
Bought with HEATHER GARDENS BROKERS



