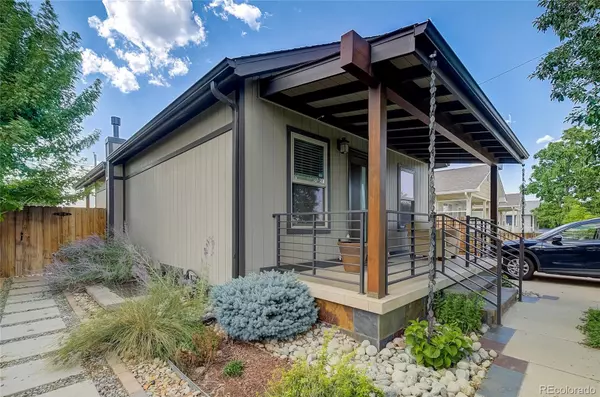For more information regarding the value of a property, please contact us for a free consultation.
3943 N Cook ST Denver, CO 80205
Want to know what your home might be worth? Contact us for a FREE valuation!

Our team is ready to help you sell your home for the highest possible price ASAP
Key Details
Property Type Single Family Home
Sub Type Single Family Residence
Listing Status Sold
Purchase Type For Sale
Square Footage 1,434 sqft
Price per Sqft $462
Subdivision Swansea
MLS Listing ID 6632485
Sold Date 10/21/22
Bedrooms 3
Full Baths 2
Three Quarter Bath 1
HOA Y/N No
Abv Grd Liv Area 957
Originating Board recolorado
Year Built 1938
Annual Tax Amount $2,682
Tax Year 2021
Acres 0.14
Property Description
Showstopper ranch-style home on a larger lot in Clayton! This custom-built gem is shaded by mature trees for extra privacy and showcases an effortless floor plan accentuated by a bright interior and white oak hardwood floors. Step inside and discover a neutral color palette that tailors to any design style. The kitchen showcases a designer skylight, high-end stainless steel appliances with a gas range, eat-in table space, and quartz countertops complemented by a stylish tile backsplash and plentiful cabinetry. The primary suite is tucked towards the back of the home and boasts a desirable walk-in closet with built-in shelving and an eye-catching ensuite bathroom with heated floors. The second bedroom is perfect as a guest bedroom or home office. The finished basement houses a conforming bedroom with an ensuite bathroom and laundry space with a stackable washer and dryer. Enjoy your morning cup of coffee on the covered front or back porch! The fully fenced backyard features raised garden beds, a manicured lawn, and a convenient detached two-car garage. This home is zoned for multi-units (MU RH RO) and has ample space between two neighboring lots. Easy access to I-25 and public transit makes for a quick commute to DIA or Downtown Denver. Within walking distance to RTD 40th and Colorado station where Union Station is just two stops away. Choose from trendy bars and eateries in nearby Rino or outdoor activities at Schafer Park! Recent updates include fresh paint in the bedrooms, reinforced gates to the driveway, added trees and flowers across the property, and a new path on the side of the house with landscaping.
Location
State CO
County Denver
Zoning U-RH-2.5
Rooms
Basement Crawl Space, Finished, Partial, Sump Pump
Main Level Bedrooms 2
Interior
Interior Features Eat-in Kitchen, Quartz Counters, Radon Mitigation System, Smart Thermostat, Smoke Free, Walk-In Closet(s)
Heating Natural Gas
Cooling Central Air
Flooring Tile, Wood
Fireplace Y
Appliance Dishwasher, Disposal, Dryer, Gas Water Heater, Microwave, Oven, Range, Range Hood, Refrigerator, Sump Pump, Washer
Exterior
Exterior Feature Private Yard, Rain Gutters
Parking Features Dry Walled, Lighted
Garage Spaces 2.0
Fence Full
Utilities Available Cable Available, Electricity Available, Electricity Connected, Internet Access (Wired), Natural Gas Available, Natural Gas Connected, Phone Available
View City
Roof Type Slate
Total Parking Spaces 2
Garage No
Building
Lot Description Level, Near Public Transit, Sprinklers In Front, Sprinklers In Rear
Sewer Public Sewer
Water Public
Level or Stories One
Structure Type Wood Siding
Schools
Elementary Schools Harrington
Middle Schools Mcauliffe International
High Schools Manual
School District Denver 1
Others
Senior Community No
Ownership Individual
Acceptable Financing Cash, Conventional, FHA, VA Loan
Listing Terms Cash, Conventional, FHA, VA Loan
Special Listing Condition None
Pets Allowed Yes
Read Less

© 2024 METROLIST, INC., DBA RECOLORADO® – All Rights Reserved
6455 S. Yosemite St., Suite 500 Greenwood Village, CO 80111 USA
Bought with RE/MAX ALLIANCE
GET MORE INFORMATION




