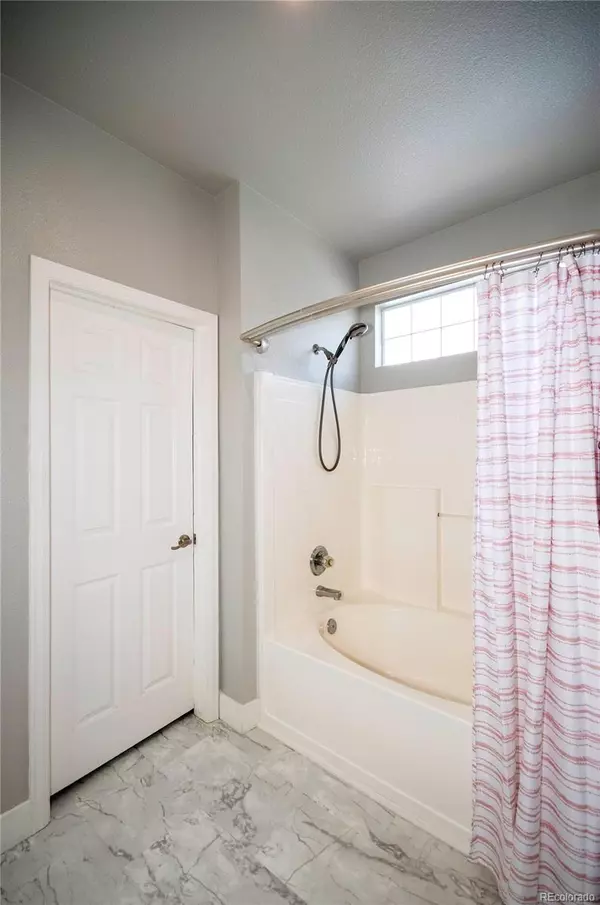For more information regarding the value of a property, please contact us for a free consultation.
7144 Bonnie Brae LN Colorado Springs, CO 80922
Want to know what your home might be worth? Contact us for a FREE valuation!

Our team is ready to help you sell your home for the highest possible price ASAP
Key Details
Property Type Single Family Home
Sub Type Single Family Residence
Listing Status Sold
Purchase Type For Sale
Square Footage 1,304 sqft
Price per Sqft $314
Subdivision The Range At Springs Ranch
MLS Listing ID 6906444
Sold Date 09/13/22
Bedrooms 3
Full Baths 2
Condo Fees $40
HOA Fees $13/qua
HOA Y/N Yes
Abv Grd Liv Area 1,304
Year Built 1999
Annual Tax Amount $1,190
Tax Year 2021
Lot Size 5,988 Sqft
Acres 0.14
Property Sub-Type Single Family Residence
Source recolorado
Property Description
This adorable ranch-style home is in an idyllic location close to D-49 schools, numerous parks and abundant shopping,
dining and entertainment options! Only minutes to Powers and Marksheffel corridors, also offering a quick commute to
local military bases and work! The home greets you with nicely manicured lawn and neutral painted exterior. Head
inside to find a well-thought-out floor plan with carpeted living room including gas fireplace and built-in shelves. A
spacious office/additional bedroom is located toward the front of the home with glass French doors! Make your way
toward the back of the home to find a nicely sized eat-in kitchen, complete with modern wood laminate flooring, granite
countertops and subway tile backsplash, stainless steel appliance package, pantry closet and walk-out to backyard! The
nicely sized master suite includes a walk-in closet and an attached full-size bathroom, continuing the modern granite,
tile and plumbing finishes seen in the rest of the home. One more bedroom, a full-size bathroom and laundry room
complete this ranch-style floorplan offering TRUE main level living! The backyard is a gorgeous oasis, with large
concrete patio ready for entertaining, a large grass lawn perfect for a game of catch or fetch, and gorgeous raised
planters with lovely flowers, bushes and trees! A storage shed is included, allowing for storage of your lawn equipment
and yard toys. Those home is a MUST SEE, with large windows and vaulted ceilings allowing nice, natural light and a
two-car garage ready to house your vehicles!
Location
State CO
County El Paso
Zoning R1-6 DF AO
Rooms
Main Level Bedrooms 3
Interior
Interior Features Ceiling Fan(s), Eat-in Kitchen, Granite Counters, High Ceilings, Open Floorplan, Pantry, Vaulted Ceiling(s), Walk-In Closet(s)
Heating Forced Air, Natural Gas
Cooling None
Flooring Carpet, Wood
Fireplaces Number 1
Fireplaces Type Gas, Living Room
Fireplace Y
Appliance Dishwasher, Disposal, Microwave, Oven, Refrigerator
Laundry In Unit
Exterior
Exterior Feature Garden
Parking Features Concrete
Garage Spaces 2.0
Fence Full
Utilities Available Cable Available, Electricity Connected, Natural Gas Connected, Phone Connected
Roof Type Composition
Total Parking Spaces 2
Garage Yes
Building
Foundation Slab
Sewer Public Sewer
Water Public
Level or Stories One
Structure Type Frame
Schools
Elementary Schools Remington
Middle Schools Horizon
High Schools Sand Creek
School District District 49
Others
Senior Community No
Ownership Individual
Acceptable Financing Cash, Conventional, FHA, VA Loan
Listing Terms Cash, Conventional, FHA, VA Loan
Special Listing Condition None
Read Less

© 2025 METROLIST, INC., DBA RECOLORADO® – All Rights Reserved
6455 S. Yosemite St., Suite 500 Greenwood Village, CO 80111 USA
Bought with Teller Mountain Real Estate
GET MORE INFORMATION




