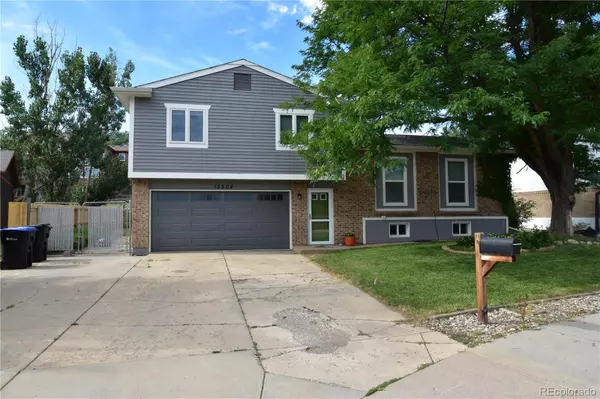For more information regarding the value of a property, please contact us for a free consultation.
13504 W 67th WAY Arvada, CO 80004
Want to know what your home might be worth? Contact us for a FREE valuation!

Our team is ready to help you sell your home for the highest possible price ASAP
Key Details
Property Type Single Family Home
Sub Type Single Family Residence
Listing Status Sold
Purchase Type For Sale
Square Footage 1,779 sqft
Price per Sqft $348
Subdivision Ralston Valley Flg #5
MLS Listing ID 7757436
Sold Date 09/01/22
Bedrooms 4
Full Baths 1
Three Quarter Bath 2
HOA Y/N No
Abv Grd Liv Area 1,227
Originating Board recolorado
Year Built 1979
Annual Tax Amount $3,149
Tax Year 2021
Acres 0.17
Property Description
Great Arvada neighborhood and location. Home was updated just 5 years ago. Newer modern kitchen with stainless appliances and granite counters. Cabinets have shaker doors and soft close drawers. Living room has an updated gas fireplace. All flooring in the kitchen and living room is faux wood laminate. There are newer 2 inch cordless blinds throughout most of the home. New Lennox AC installed in 2017. Upstairs are 3 spacious bedrooms. There is an updated 3/4 bath which serves the master bedroom and another completely updated full bath for the other 2 bedrooms. Downstairs is a 4th bedroom which can double as a second master suite with an additional 3/4 bath and dual vanities. The bedroom is fully compliant with an egress window. The bedroom is large enough it can also be used as a full rec room. The oversize laundry room is also located in the lower level. The attached 2 car garage is directly off the entry landing and has a newer fully insulated overhead door. To the side of the garage is an RV pad for that extra boat or camping trailer. The large flat oversize rear yard with its concrete patio is ideal for entertaining.
Location
State CO
County Jefferson
Rooms
Basement Finished
Interior
Heating Forced Air
Cooling Central Air
Flooring Carpet, Laminate
Fireplaces Number 1
Fireplaces Type Gas
Fireplace Y
Appliance Dishwasher, Disposal, Dryer, Gas Water Heater, Microwave, Range, Refrigerator, Washer
Exterior
Garage Spaces 2.0
Utilities Available Electricity Connected, Natural Gas Connected
Roof Type Composition
Total Parking Spaces 2
Garage Yes
Building
Lot Description Level
Foundation Concrete Perimeter
Sewer Public Sewer
Water Public
Level or Stories Tri-Level
Structure Type Brick, Frame, Wood Siding
Schools
Elementary Schools Stott
Middle Schools Oberon
High Schools Arvada West
School District Jefferson County R-1
Others
Senior Community No
Ownership Individual
Acceptable Financing Cash, Conventional, FHA, VA Loan
Listing Terms Cash, Conventional, FHA, VA Loan
Special Listing Condition None
Read Less

© 2024 METROLIST, INC., DBA RECOLORADO® – All Rights Reserved
6455 S. Yosemite St., Suite 500 Greenwood Village, CO 80111 USA
Bought with HIGHGARDEN REAL ESTATE INC
GET MORE INFORMATION




