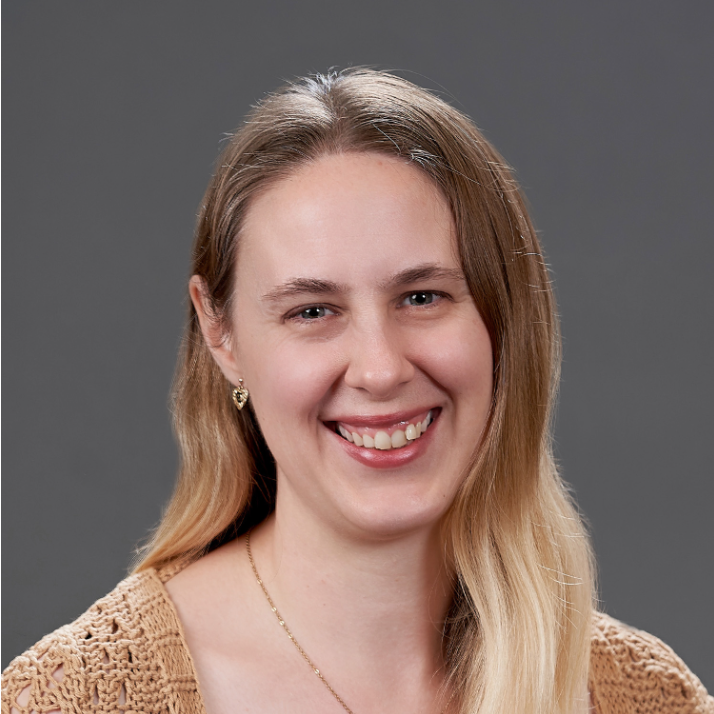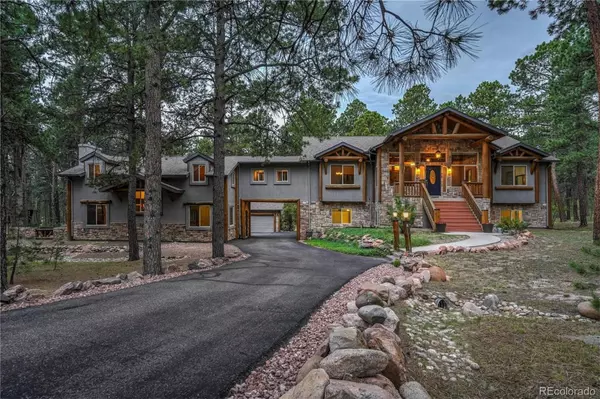For more information regarding the value of a property, please contact us for a free consultation.
15870 Winding Trail RD Colorado Springs, CO 80908
Want to know what your home might be worth? Contact us for a FREE valuation!

Our team is ready to help you sell your home for the highest possible price ASAP
Key Details
Property Type Single Family Home
Sub Type Single Family Residence
Listing Status Sold
Purchase Type For Sale
Square Footage 5,324 sqft
Price per Sqft $249
Subdivision High Forest Ranch
MLS Listing ID 6848850
Sold Date 09/16/22
Bedrooms 7
Full Baths 2
Three Quarter Bath 2
Condo Fees $650
HOA Fees $216/qua
HOA Y/N Yes
Abv Grd Liv Area 3,452
Year Built 2003
Annual Tax Amount $4,245
Tax Year 2021
Lot Size 3.110 Acres
Acres 3.11
Property Sub-Type Single Family Residence
Source recolorado
Property Description
Magnificent custom Colorado mountain style raised rancher w/ guest home perched on over 3 acres of towering pines in the highly coveted and gated community of High Forest Ranch! The exterior of the home is a gorgeous mixture of stone, log beams and stucco. Four car garage. The interior of the home is bright and open w/ huge windows, vaulted log beamed ceilings, log accents, gleaming hardwood floors, 4 fireplaces and a walk-out basement. Expansive main level master suite with double sided gas fireplace, 7x19 walk-in closet, over-sized shower, double vanity, stone accents, architectural niches and a large jetted tub. Great room with soaring wood beamed ceilings, double sided gas fireplace with stone surround. Spacious kitchen with island, stainless steel appliances, custom hood, pantry, hardwood floors, dining area and a walk-out to the back deck. Fully finished basement with a huge family room, walk-out to the lower level outdoor entertaining space, fireplace, a wet bar, two huge bedrooms, a jack & jill bath and a concrete enclosed safe room area/storage. The guest house is attached to the main house by a walk-way but with no touching walls and has a private entrance, three bedrooms, 3/4 bath, living room w/ fireplace and stacked stone, Brazilian cherry hardwood floors, kitchenette, pantry, separate laundry and a walk-out to the private patio. Well mitigated beautiful grounds with mature pines and tons of outdoor entertaining areas. Large deck that walks out from the main level overlooking your private forest of mature pines. Huge paver patio off of the walk-out lower level. Two car attached garage and two car detached garage. FTTH (Fiber to the Home) High-speed Internet access. The sought after gated community of High Forest ranch offers trails, ponds, community club house and multiple gated access points. Amazing access to Highway 83, I-25, The Air Force Academy and the amenities of Northgate and Monument. Easy commute to Colorado Springs or Denver.
Location
State CO
County El Paso
Zoning PUD
Rooms
Basement Full, Walk-Out Access
Main Level Bedrooms 2
Interior
Interior Features Ceiling Fan(s), Eat-in Kitchen, Five Piece Bath, High Ceilings, Kitchen Island, Pantry, Vaulted Ceiling(s), Walk-In Closet(s), Wet Bar
Heating Forced Air
Cooling Other
Flooring Carpet, Wood
Fireplaces Number 4
Fireplaces Type Gas
Fireplace Y
Appliance Dishwasher, Disposal, Dryer, Microwave, Range, Refrigerator, Washer
Exterior
Parking Features Oversized
Garage Spaces 4.0
Fence None
Utilities Available Cable Available, Electricity Available, Natural Gas Connected, Phone Available
Roof Type Composition
Total Parking Spaces 4
Garage Yes
Building
Lot Description Landscaped, Level, Many Trees
Sewer Septic Tank
Water Well
Level or Stories Two
Structure Type Frame
Schools
Elementary Schools Lewis-Palmer
Middle Schools Lewis-Palmer
High Schools Lewis-Palmer
School District Lewis-Palmer 38
Others
Senior Community No
Ownership Individual
Acceptable Financing Cash, Conventional, VA Loan
Listing Terms Cash, Conventional, VA Loan
Special Listing Condition None
Read Less

© 2025 METROLIST, INC., DBA RECOLORADO® – All Rights Reserved
6455 S. Yosemite St., Suite 500 Greenwood Village, CO 80111 USA
Bought with RE/MAX Properties Inc
GET MORE INFORMATION




