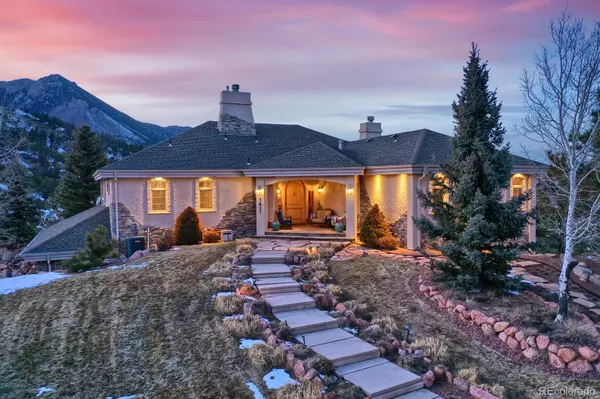For more information regarding the value of a property, please contact us for a free consultation.
7627 Dante WAY Colorado Springs, CO 80919
Want to know what your home might be worth? Contact us for a FREE valuation!

Our team is ready to help you sell your home for the highest possible price ASAP
Key Details
Property Type Single Family Home
Sub Type Single Family Residence
Listing Status Sold
Purchase Type For Sale
Square Footage 5,811 sqft
Price per Sqft $249
Subdivision Peregrine
MLS Listing ID 3155345
Sold Date 07/29/22
Bedrooms 5
Full Baths 2
Three Quarter Bath 2
Condo Fees $602
HOA Fees $50/ann
HOA Y/N Yes
Abv Grd Liv Area 3,049
Originating Board recolorado
Year Built 1999
Annual Tax Amount $4,350
Tax Year 2021
Acres 0.96
Property Description
Exquisite Executive Home Nestled Comfortably on Just Under 1 Acre in Popular School District 20! Custom Built to Encompass 360 Degree Views of Mountains and City Lights. Colorado Living at its BEST, with Natural Hoodoo Rock Formations, Nearby Hiking Trails and Wildlife. Attention to Detail Abounds Everywhere! Chef's Gourmet Kitchen Features GE Profile Stainless Appliances ~ Granite Slab ~ Custom Knotty Alder Cabinets ~Dumb Waiter ~ Warming Drawer ~ Views Everywhere You Look and Walks Out to an Outdoor Entertaining Area Surrounded by Nature. Hearth Room Just Off the Kitchen Makes for Easy Conversations and Perfect for Taking in More Views! Living Room Features Natural Flagstone, Rare Butternut Wood Beams on the Ceiling and Access to a West Facing Patio and Outdoor Fireplace. Main Level Master Suite Stands Out With a Nicely Appointed California Custom Closet Equipped with High End Washer and Dryer ~ Fireplace for those Cozy Nights in Bed ~ Private Patio ~ Jetted Tub w/Views and a "Spa Like" Shower. Main Level Office/Bedroom Boasts a Walk Out to Patio w/Wood Burning Fireplace ~ Built-ins and a Cleverly Hidden Murphy Bed. Five Fireplaces Provide all the Ambiance you will Ever Need ~ 4-Car Heated Garage with Hobby / Craft room that can Easily be Converted Back to its Original 7-Car status ~ 2 Wet Bars, Wine Frig ~ 2,000 Bottle Wine Cellar Artfully Tucked Away ~ Hickory Hardwood Floors ~ Locally Revered 'Pankratz Pottery' Basins in Two Baths ~ Theater Room ~ Five Outdoor Living Areas ~ Motorized Shades ~ Stand Alone Ice Maker ~ Walk In Closets in All Bedrooms ~ Hot Tub ~ South Facing Driveway ~ Integrated Indoor/Outdoor Entertainment Sound System ~ App Controlled Sprinkler System, Water Heaters & Thermostat ~ Dual 50 Gal. Water Heaters ~ Smart Thermostats. Welcome Home!
Location
State CO
County El Paso
Zoning PUD HS
Rooms
Basement Full, Walk-Out Access
Main Level Bedrooms 2
Interior
Interior Features Audio/Video Controls, Breakfast Nook, Ceiling Fan(s), Granite Counters, High Speed Internet, Kitchen Island, Sound System, Hot Tub, Walk-In Closet(s), Wet Bar
Heating Forced Air
Cooling Central Air, Other
Flooring Carpet, Stone, Tile, Wood
Fireplaces Number 2
Fireplaces Type Basement, Family Room, Gas, Wood Burning
Equipment Home Theater
Fireplace Y
Appliance Dishwasher, Disposal, Dryer, Microwave, Range, Self Cleaning Oven, Trash Compactor, Washer
Exterior
Exterior Feature Balcony, Fire Pit, Lighting, Private Yard, Spa/Hot Tub
Parking Features Concrete
Garage Spaces 4.0
Fence None
Utilities Available Cable Available, Electricity Available, Internet Access (Wired), Natural Gas Available
Roof Type Composition
Total Parking Spaces 4
Garage Yes
Building
Lot Description Cul-De-Sac, Foothills, Landscaped, Many Trees, Mountainous, Sloped
Sewer Public Sewer
Water Public
Level or Stories One
Structure Type Frame, Stone, Stucco
Schools
Elementary Schools Mountain View
Middle Schools Eagleview
High Schools Air Academy
School District Academy 20
Others
Senior Community No
Ownership Individual
Acceptable Financing Cash, Conventional, FHA, VA Loan
Listing Terms Cash, Conventional, FHA, VA Loan
Special Listing Condition None
Pets Allowed Yes
Read Less

© 2025 METROLIST, INC., DBA RECOLORADO® – All Rights Reserved
6455 S. Yosemite St., Suite 500 Greenwood Village, CO 80111 USA
Bought with The Cutting Edge



