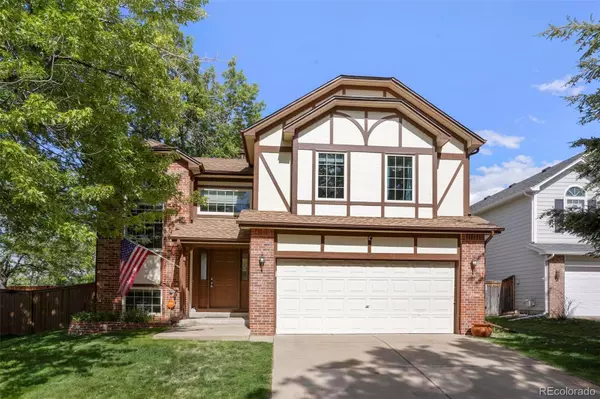For more information regarding the value of a property, please contact us for a free consultation.
701 White Cloud DR Highlands Ranch, CO 80126
Want to know what your home might be worth? Contact us for a FREE valuation!

Our team is ready to help you sell your home for the highest possible price ASAP
Key Details
Property Type Single Family Home
Sub Type Single Family Residence
Listing Status Sold
Purchase Type For Sale
Square Footage 1,964 sqft
Price per Sqft $313
Subdivision Northridge
MLS Listing ID 7814756
Sold Date 07/25/22
Style Tudor
Bedrooms 4
Full Baths 1
Half Baths 1
Three Quarter Bath 2
Condo Fees $155
HOA Fees $51/qua
HOA Y/N Yes
Abv Grd Liv Area 1,510
Originating Board recolorado
Year Built 1987
Annual Tax Amount $2,713
Tax Year 2021
Acres 0.14
Property Description
This beautiful and unique home resides in one of Colorado’s most sought after areas - Highlands Ranch. Tucked away in the quiet and friendly Northridge neighborhood you will find this elegant Tudor style home. Your eyes will be greeted with an architecturally thoughtful design, a combination of stucco, wood trim, and hand laid brick work that wraps around the large arch window - the perfect compliment. The garage allows two cars, or maybe one and some toys.. whatever your heart desires. Upon entering the home your eyes will automatically attract to the vaulted ceilings, and the windows that effortlessly bring the outdoors in. Take a few more steps in and you will be greeted by an open and flowing floor plan. Walk into the large kitchen with ample cabinetry and slide open the glass door - here you will find your backyard. This elegant Tudor sits on a 6,186 SqFt lot proudly holding it’s place as one of the largest in the neighborhood. Let’s go back in and take a look upstairs. As you walk down the hallway to your right will be two west facing bedrooms with built in benches by the windows where you can watch the Colorado sun set. Across the hall you will enter the large primary bedroom with a 3/4 bath and walk-in closet. The view from the primary bedroom overlooks the expansive backyard, past the fence line is natural open space. Downstairs you will find a bedroom with a large egress window and and built in bookshelf. The room adjacent to the bedroom is used as a workshop, the custom workshop desk folds down into a ladder to access the large crawl space. Downstairs you will find another 3/4 bathroom. Driving out of the Northridge neighborhood you enter a lively community, with several parks, trails, recreation centers, restaurants, attractions, grocery stores, shopping malls, and Colorado gems. Welcome home.
*Roof replaced - 2021*
(GAF Architectural Shingles)
*Windows replaced - 2018*
(Andersen Double Pane Low-E)
Location
State CO
County Douglas
Zoning PDU
Rooms
Basement Bath/Stubbed, Crawl Space, Finished
Interior
Interior Features Built-in Features, Ceiling Fan(s), High Speed Internet, Laminate Counters, Open Floorplan, Pantry, Smart Thermostat, Smoke Free, Vaulted Ceiling(s), Walk-In Closet(s)
Heating Forced Air, Natural Gas
Cooling Central Air
Flooring Carpet, Laminate
Fireplaces Number 1
Fireplaces Type Living Room, Wood Burning
Fireplace Y
Appliance Dishwasher, Disposal, Dryer, Gas Water Heater, Microwave, Oven, Range, Range Hood, Refrigerator, Washer
Laundry Laundry Closet
Exterior
Exterior Feature Private Yard, Rain Gutters
Garage Concrete, Exterior Access Door, Insulated Garage, Lighted
Garage Spaces 2.0
Fence Partial
Utilities Available Cable Available, Electricity Connected, Natural Gas Connected, Phone Available
View Mountain(s)
Roof Type Architecural Shingle
Total Parking Spaces 4
Garage Yes
Building
Lot Description Cul-De-Sac, Irrigated, Landscaped, Near Public Transit, Sprinklers In Front, Sprinklers In Rear
Foundation Structural
Sewer Public Sewer
Water Public
Level or Stories Two
Structure Type Brick, Other, Stucco
Schools
Elementary Schools Sand Creek
Middle Schools Cresthill
High Schools Highlands Ranch
School District Douglas Re-1
Others
Senior Community No
Ownership Individual
Acceptable Financing Cash, Conventional, FHA, VA Loan
Listing Terms Cash, Conventional, FHA, VA Loan
Special Listing Condition None
Read Less

© 2024 METROLIST, INC., DBA RECOLORADO® – All Rights Reserved
6455 S. Yosemite St., Suite 500 Greenwood Village, CO 80111 USA
Bought with NON MLS PARTICIPANT
GET MORE INFORMATION




