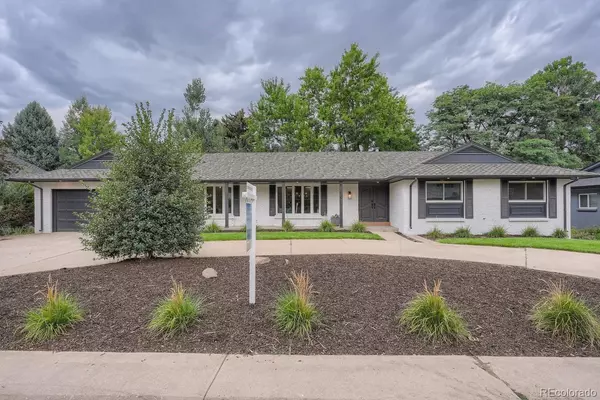For more information regarding the value of a property, please contact us for a free consultation.
3981 S Hillcrest DR Denver, CO 80237
Want to know what your home might be worth? Contact us for a FREE valuation!

Our team is ready to help you sell your home for the highest possible price ASAP
Key Details
Property Type Single Family Home
Sub Type Single Family Residence
Listing Status Sold
Purchase Type For Sale
Square Footage 3,282 sqft
Price per Sqft $439
Subdivision Southmoor Park
MLS Listing ID 7036733
Sold Date 09/01/22
Style Traditional
Bedrooms 4
Full Baths 2
Half Baths 1
Three Quarter Bath 1
HOA Y/N No
Abv Grd Liv Area 2,646
Originating Board recolorado
Year Built 1962
Annual Tax Amount $3,301
Tax Year 2021
Acres 0.29
Property Description
Gorgeous 4 bd/4 ba including separate office in highly desirable Southmoor Park. Enjoy all of today's modern finishes in this completely redesigned & thoughtfully remodeled home. Extraordinary remodel features an open floor plan, designer finishes, custom built-ins, plentiful living spaces & light-filled rooms. Kitchen is off the charts & includes large waterfall island w/ seating, new stainless steel appliances, quartz countertops, custom soft close cabinets & walk-in pantry w/ custom shelving. Enjoy easy entertaining w/ the flow of kitchen to family room w/ fireplace trimmed in shiplap & covered patio & large fenced backyard beyond. Main floor also includes formal dining room w/ built-ins & exposed shelving, office w/ bay window & mudroom w/ custom shelving. Master suite w/ newly remodeled full ensuite bath featuring double vanity, wet room w/ large shower & tub & large walk-in closet w/ custom built-ins. 2 addl bedrooms & full bath w/ double vanity, freshly tiled shower tub combo & laundry complete main floor. Basement includes addl family room, fully conforming bedroom closet & egress, 3/4 bath & bonus room w/ finished walk-in closet for extra storage. New high quality designer fixtures, lighting, tile, trim, hardware, plaint & flooring throughout. Newer boiler, H2O heater & roof. Central air, attic fan, & hot water heat will keep you comfortable year round w/out the dust iof fans. Smart home features includes front & garage door locks, thermostat & lighting which can all be controlled on your cell phone. AC has 2 zones & boiler has 3 zones. Large, flat backyard w/ mature trees. Combining open living concept w/ modern finishes this home provides all the spaces for flexible living near Denver amenities, restaurants & shopping. Close to DTC & downtown. Great I-25 access & Southmoor Light Rail Station nearby. OPEN HOUSE SATURDAY, 8/6 FROM 1-4!
Location
State CO
County Denver
Zoning S-SU-F
Rooms
Basement Partial
Main Level Bedrooms 3
Interior
Interior Features Built-in Features, Eat-in Kitchen, Entrance Foyer, Five Piece Bath, Kitchen Island, Open Floorplan, Pantry, Primary Suite, Quartz Counters, Smoke Free, Walk-In Closet(s)
Heating Hot Water
Cooling Central Air
Flooring Carpet, Tile, Vinyl
Fireplaces Number 1
Fireplaces Type Family Room, Gas
Fireplace Y
Appliance Convection Oven, Cooktop, Dishwasher, Disposal, Gas Water Heater, Oven, Refrigerator, Self Cleaning Oven
Exterior
Exterior Feature Private Yard
Garage Circular Driveway, Concrete
Garage Spaces 2.0
Fence Full
Utilities Available Cable Available, Electricity Available, Electricity Connected
Roof Type Composition
Total Parking Spaces 2
Garage Yes
Building
Lot Description Level
Sewer Public Sewer
Water Public
Level or Stories One
Structure Type Brick
Schools
Elementary Schools Southmoor
Middle Schools Hamilton
High Schools Thomas Jefferson
School District Denver 1
Others
Senior Community No
Ownership Corporation/Trust
Acceptable Financing Cash, Conventional
Listing Terms Cash, Conventional
Special Listing Condition None
Read Less

© 2024 METROLIST, INC., DBA RECOLORADO® – All Rights Reserved
6455 S. Yosemite St., Suite 500 Greenwood Village, CO 80111 USA
Bought with Brokers Guild Real Estate
GET MORE INFORMATION




