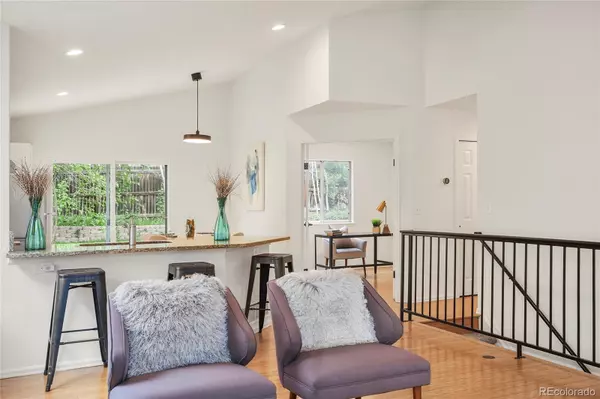For more information regarding the value of a property, please contact us for a free consultation.
6195 Quitman ST Arvada, CO 80003
Want to know what your home might be worth? Contact us for a FREE valuation!

Our team is ready to help you sell your home for the highest possible price ASAP
Key Details
Property Type Single Family Home
Sub Type Single Family Residence
Listing Status Sold
Purchase Type For Sale
Square Footage 2,130 sqft
Price per Sqft $311
Subdivision Arlington Meadows
MLS Listing ID 8132724
Sold Date 06/28/22
Style Contemporary, Mid-Century Modern, Mountain Contemporary, Urban Contemporary
Bedrooms 4
Full Baths 3
Condo Fees $11
HOA Fees $11/mo
HOA Y/N Yes
Abv Grd Liv Area 1,065
Originating Board recolorado
Year Built 1993
Annual Tax Amount $3,279
Tax Year 2021
Acres 0.11
Property Description
Simply Fantastic Home in Arvada/Crystal Lake*Adjacent to Regis/Berkeley in Crystal Lake*Sweet Neighborhood Close to Everthing*Mid Century Mod Look*Vaulted Ceilings*This Stunning Home was Planned with Fabulous Entertaining in Mind, Offering a Open Floorplan that Graciously Flows into Relaxed Spaces*Loads of Natural Light*Walk in Closet*Primary Suite with En-suite Bath*Full Finished Basement (Second Living Area/Party Room, Second Office)*Lake Access (Enjoy Evening Strolls)*ALL NEW Paint, Lighting and Fixtures Throughout the Home*Great Yard for Chilling & Grilling :)*Oversized 2 Car Garage*Walk to Crystal Lake in 5 minutes*Walk to the Light Rail in 10 Minutes*Ride Your Bike to the Shops/Restaurants at Tennyson Square in 10 minutes*Olde Town Arvada in 10 minutes*Easy Access to the Mountains, Denver International Airport, Downtown, Several Lakes and So Much More!
Location
State CO
County Adams
Zoning P-U-D
Rooms
Basement Finished, Full, Interior Entry, Unfinished
Main Level Bedrooms 3
Interior
Interior Features Ceiling Fan(s), Eat-in Kitchen, High Ceilings, High Speed Internet, Kitchen Island, Open Floorplan, Primary Suite, Radon Mitigation System, Smoke Free, Vaulted Ceiling(s)
Heating Forced Air
Cooling Central Air
Flooring Bamboo, Carpet, Tile
Fireplace N
Appliance Dishwasher, Disposal, Dryer, Gas Water Heater, Microwave, Oven, Refrigerator, Washer
Laundry In Unit
Exterior
Exterior Feature Barbecue, Garden, Lighting, Private Yard
Parking Features Finished, Oversized
Garage Spaces 2.0
Fence Full
Utilities Available Cable Available, Electricity Available, Electricity Connected, Natural Gas Available, Natural Gas Connected
Waterfront Description Lake
Roof Type Composition
Total Parking Spaces 6
Garage Yes
Building
Lot Description Irrigated, Landscaped, Sprinklers In Front, Sprinklers In Rear
Sewer Public Sewer
Water Public
Level or Stories One
Structure Type Frame
Schools
Elementary Schools Tennyson Knolls
Middle Schools Scott Carpenter
High Schools Westminster
School District Westminster Public Schools
Others
Senior Community No
Ownership Individual
Acceptable Financing Cash, Conventional, FHA, VA Loan
Listing Terms Cash, Conventional, FHA, VA Loan
Special Listing Condition None
Pets Allowed Cats OK, Dogs OK
Read Less

© 2024 METROLIST, INC., DBA RECOLORADO® – All Rights Reserved
6455 S. Yosemite St., Suite 500 Greenwood Village, CO 80111 USA
Bought with Compass - Denver
GET MORE INFORMATION




