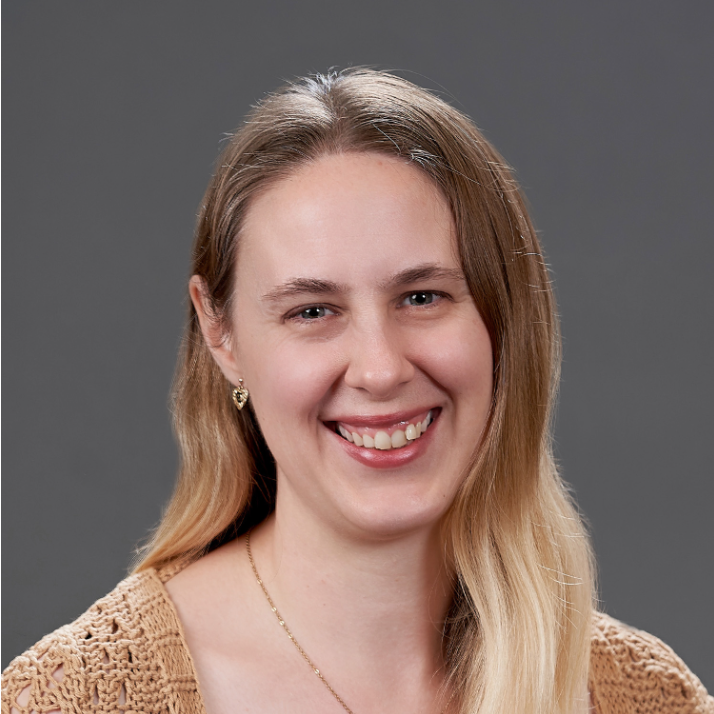For more information regarding the value of a property, please contact us for a free consultation.
7333 Glen Forest LN Colorado Springs, CO 80927
Want to know what your home might be worth? Contact us for a FREE valuation!

Our team is ready to help you sell your home for the highest possible price ASAP
Key Details
Property Type Single Family Home
Sub Type Single Family Residence
Listing Status Sold
Purchase Type For Sale
Square Footage 4,536 sqft
Price per Sqft $156
Subdivision Banning Lewis Ranch
MLS Listing ID 5014495
Sold Date 09/14/22
Style Contemporary
Bedrooms 5
Full Baths 3
Half Baths 1
Condo Fees $89
HOA Fees $89/mo
HOA Y/N Yes
Abv Grd Liv Area 3,132
Year Built 2018
Annual Tax Amount $3,279
Tax Year 2021
Lot Size 7,778 Sqft
Acres 0.18
Property Sub-Type Single Family Residence
Source recolorado
Property Description
Beautifully appointed newer 2-story home w/A/C in popular Banning Lewis Ranch! Across the street from CedarEdge Park. Covered front porch to enjoy the Colorado sunshine. Nicely xeriscaped front yard. This home is filled with sunlight. Large open floor plan accented w/decorative arches! Contemporary accents. Beautiful wide plank laminate wood floors thru the ML! The Entry has a coat closet & leads into the formal Living Rm w/lots of windows & archway into the Dining Rm w/tray ceiling, light fixture. The Great Rm has a lighted CF, wall of windows w/backyard views, & gas log FP w/floor to ceiling stone surround & mantle. It flows into the Gourmet Kitchen & Dining Nook w/walkout to the covered patio. The Kitchen features a wrap-around counter bar, a walk-in pantry, white cabinets w/crown molding, under cabinet lights, quartz countertops, & subway tile backsplash. SS appl include a gas range oven, dishwasher, & built-in microwave. Powder Bathroom & garage access off the Kitchen. The UL hosts a large Loft, Laundry Rm, 4BRs, & 2 Baths. The Primary BR has neutral carpet, a tray ceiling & attached 5pc Bathroom w/dual sink vanity, quartz countertop, floor to ceiling tiled shower w/built-in seat & rain showerhead, a soaking tub, & large walk-in closet. BR #2 offers a Pikes Peak view. BR #3,4 are nice sizes. The UL Laundry Rm has a tile floor, cabinets, shelf, & window. The Fin Bsmt features a Family/Rec Rm w/recessed lights, a Storage/Mech Rm, a Full Bath w/tiled tub/shower, & BR #5 w/walk-in closet. 3-car attached garage w/ service door, & door opener. The Fenced lot has auto sprinklers & a covered patio. Extra features incl: Sec Sys, Nest Thermostat, Hot Water Recirc Pump. Banning Lewis Ranch amenities incl the Ranch House w/fitness & meeting centers, outdoor pools, acres of parks/trails/open space, climbing park, splash pad, seasonal water park, dog park, pickleball courts, tennis courts, community garden & Banning Lewis Ranch Academy.
Location
State CO
County El Paso
Zoning PUD AO
Rooms
Basement Finished
Interior
Interior Features Breakfast Nook, Ceiling Fan(s), Open Floorplan, Pantry, Primary Suite, Quartz Counters, Smart Thermostat, Walk-In Closet(s)
Heating Forced Air, Natural Gas
Cooling Central Air
Flooring Carpet, Laminate, Tile
Fireplaces Number 1
Fireplaces Type Family Room, Gas
Fireplace Y
Appliance Dishwasher, Disposal, Gas Water Heater, Microwave, Range
Laundry In Unit
Exterior
Exterior Feature Private Yard
Parking Features Concrete
Garage Spaces 3.0
Fence Partial
Utilities Available Electricity Connected, Natural Gas Connected
View Mountain(s)
Roof Type Composition
Total Parking Spaces 3
Garage Yes
Building
Lot Description Landscaped, Level, Sprinklers In Front, Sprinklers In Rear
Sewer Public Sewer
Water Public
Level or Stories Two
Structure Type Frame, Stone, Wood Siding
Schools
Elementary Schools Banning Lewis Ranch Academy
Middle Schools Sky View
High Schools Vista Ridge
School District District 49
Others
Senior Community No
Ownership Individual
Acceptable Financing Cash, Conventional, VA Loan
Listing Terms Cash, Conventional, VA Loan
Special Listing Condition None
Read Less

© 2025 METROLIST, INC., DBA RECOLORADO® – All Rights Reserved
6455 S. Yosemite St., Suite 500 Greenwood Village, CO 80111 USA
Bought with eXp Realty, LLC
GET MORE INFORMATION




