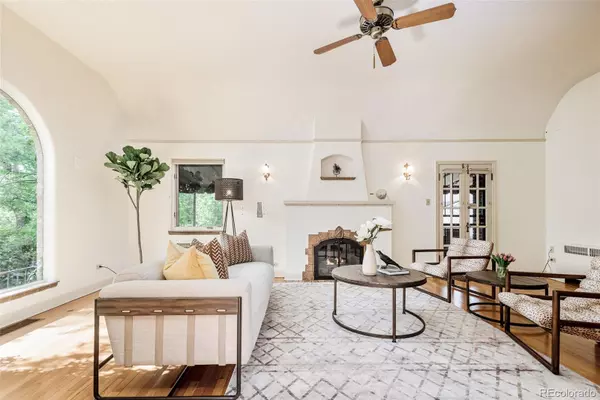For more information regarding the value of a property, please contact us for a free consultation.
1625 Hudson ST Denver, CO 80220
Want to know what your home might be worth? Contact us for a FREE valuation!

Our team is ready to help you sell your home for the highest possible price ASAP
Key Details
Property Type Single Family Home
Sub Type Single Family Residence
Listing Status Sold
Purchase Type For Sale
Square Footage 2,734 sqft
Price per Sqft $457
Subdivision Park Hill
MLS Listing ID 4660701
Sold Date 07/08/22
Style Tudor
Bedrooms 3
Full Baths 1
Three Quarter Bath 2
HOA Y/N No
Abv Grd Liv Area 1,675
Originating Board recolorado
Year Built 1938
Annual Tax Amount $3,616
Tax Year 2021
Acres 0.19
Property Description
Poised in coveted Park Hill, this quintessential Tudor is enveloped in rich character and luminous natural light. Treasured curb appeal escorts residents into a bright living area nestled beneath rare barrel ceilings and grounded by a timeless fireplace. An arched picture window acts as the centerpiece — the curvature of which is mimicked throughout the home. The dining and kitchen areas have been opened for seamless hosting with access to a south-facing patio capped by a custom awning. A sunlit breakfast nook adds charm for casual meals. Neutral finishes abound in a private primary suite set beneath recessed lighting. Glass doors grant private backyard access while an en-suite bathroom showcases earthy tilework and a skylight. Descend to a flexible lower level with a vast recreation room that can be divided into an office or another bedroom space with an updated bath. Serenity is found in an expansive and private lot with professional landscaping, multiple decks and a water feature.
All blinds/window coverings, light fixtures, back yard fountain, outdoor flower pots and the bookshelf in primary bedroom are included.
Location
State CO
County Denver
Zoning U-SU-C
Rooms
Basement Finished, Full, Interior Entry
Main Level Bedrooms 2
Interior
Interior Features Breakfast Nook, Open Floorplan, Primary Suite
Heating Hot Water
Cooling Evaporative Cooling
Flooring Wood
Fireplaces Type Gas
Fireplace N
Exterior
Exterior Feature Lighting, Private Yard, Rain Gutters, Spa/Hot Tub, Water Feature
Garage Spaces 2.0
Fence Full
Utilities Available Cable Available, Electricity Connected, Internet Access (Wired), Natural Gas Connected
Roof Type Composition
Total Parking Spaces 2
Garage No
Building
Lot Description Landscaped, Level
Sewer Public Sewer
Water Public
Level or Stories One
Structure Type Brick
Schools
Elementary Schools Park Hill
Middle Schools Dsst: Conservatory Green
High Schools East
School District Denver 1
Others
Senior Community No
Ownership Individual
Acceptable Financing Cash, Conventional, Other
Listing Terms Cash, Conventional, Other
Special Listing Condition None
Read Less

© 2024 METROLIST, INC., DBA RECOLORADO® – All Rights Reserved
6455 S. Yosemite St., Suite 500 Greenwood Village, CO 80111 USA
Bought with RE/MAX of Cherry Creek
GET MORE INFORMATION




